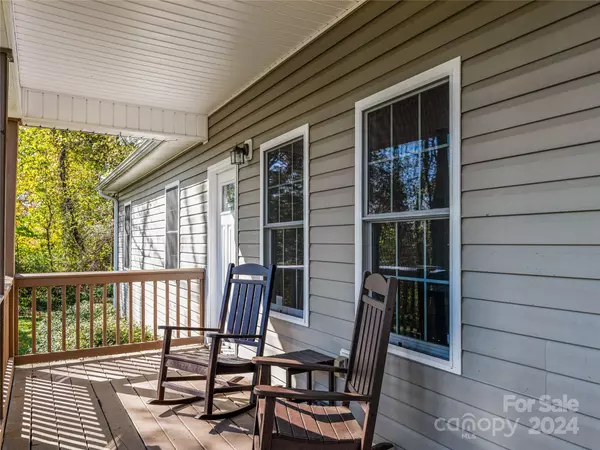
3 Beds
2 Baths
1,467 SqFt
3 Beds
2 Baths
1,467 SqFt
Key Details
Property Type Single Family Home
Sub Type Single Family Residence
Listing Status Active Under Contract
Purchase Type For Sale
Square Footage 1,467 sqft
Price per Sqft $289
MLS Listing ID 4186051
Style Ranch
Bedrooms 3
Full Baths 2
Abv Grd Liv Area 1,467
Year Built 2009
Lot Size 0.420 Acres
Acres 0.42
Property Description
Location
State NC
County Buncombe
Zoning OU
Rooms
Main Level Bedrooms 3
Main Level Bedroom(s)
Main Level Bathroom-Full
Main Level Living Room
Main Level Laundry
Main Level Kitchen
Main Level Primary Bedroom
Main Level Dining Area
Main Level Bedroom(s)
Main Level Bathroom-Full
Interior
Interior Features Kitchen Island, Open Floorplan, Pantry, Walk-In Closet(s)
Heating Heat Pump
Cooling Heat Pump
Flooring Carpet, Tile, Wood
Fireplaces Type Gas Log, Living Room, Other - See Remarks
Fireplace true
Appliance Dishwasher, Electric Range, Electric Water Heater, Refrigerator, Washer/Dryer
Exterior
Garage Spaces 2.0
Utilities Available Cable Available, Satellite Internet Available
View Winter
Roof Type Composition
Parking Type Driveway, Attached Garage, Garage Door Opener, Parking Space(s)
Garage true
Building
Lot Description Private, Sloped, Wooded, Views
Dwelling Type Site Built
Foundation Crawl Space
Sewer Septic Installed
Water City
Architectural Style Ranch
Level or Stories One
Structure Type Vinyl
New Construction false
Schools
Elementary Schools Candler/Enka
Middle Schools Enka
High Schools Enka
Others
Senior Community false
Acceptable Financing Cash, Conventional, FHA, USDA Loan, VA Loan
Listing Terms Cash, Conventional, FHA, USDA Loan, VA Loan
Special Listing Condition None

"My job is to find and attract mastery-based agents to the office, protect the culture, and make sure everyone is happy! "






