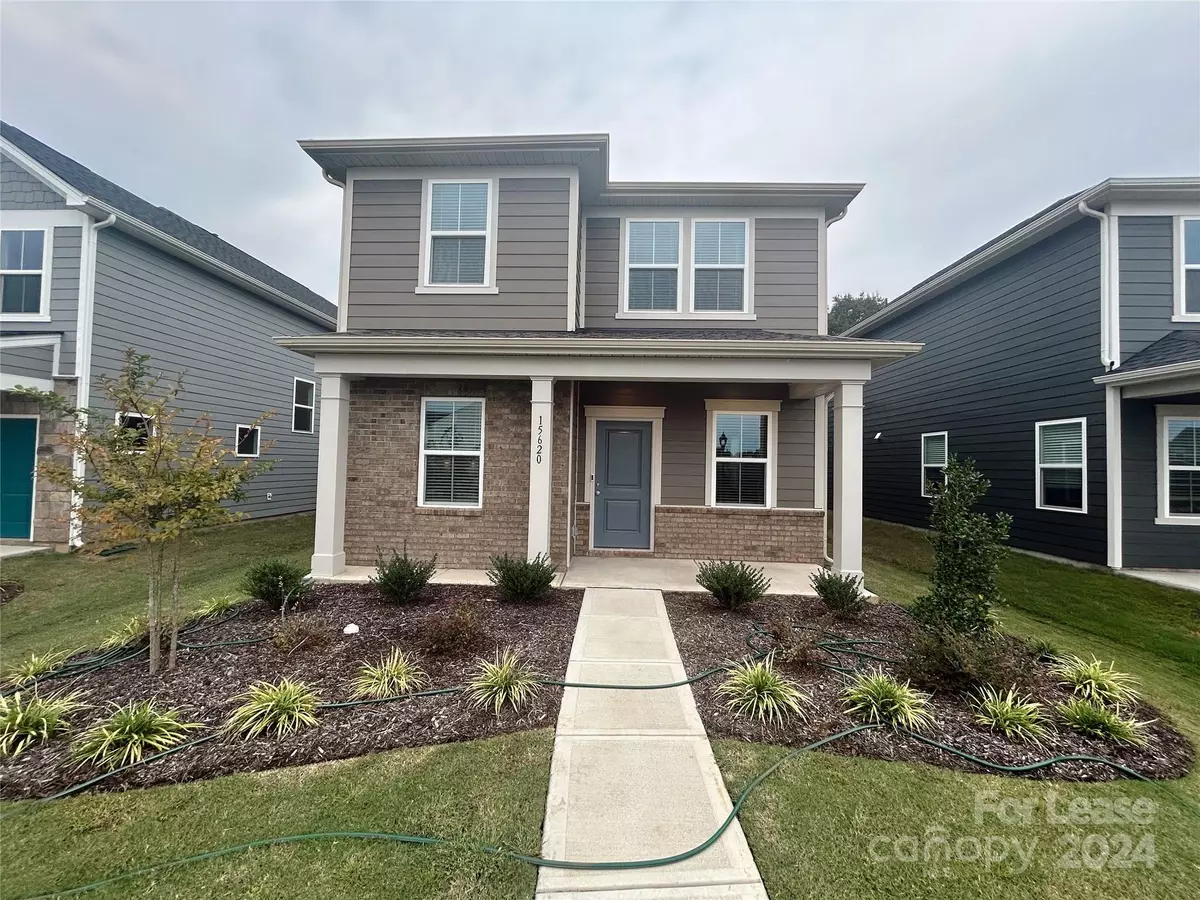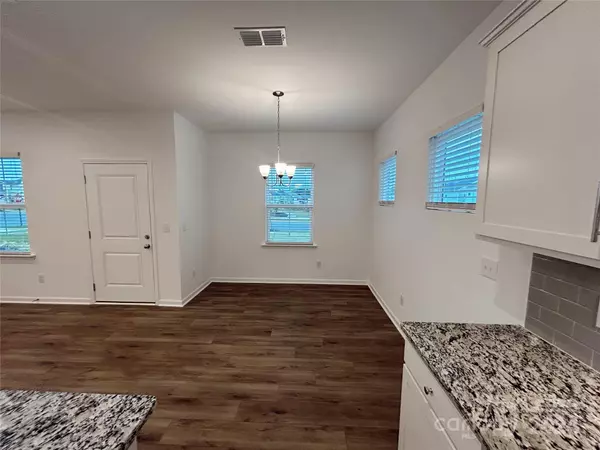
3 Beds
3 Baths
1,841 SqFt
3 Beds
3 Baths
1,841 SqFt
Key Details
Property Type Single Family Home
Sub Type Single Family Residence
Listing Status Active
Purchase Type For Rent
Square Footage 1,841 sqft
Subdivision Parkside Crossing
MLS Listing ID 4194708
Bedrooms 3
Full Baths 2
Half Baths 1
Abv Grd Liv Area 1,841
Year Built 2024
Lot Size 4,617 Sqft
Acres 0.106
Property Description
Location
State NC
County Mecklenburg
Zoning MX-3
Rooms
Upper Level Primary Bedroom
Interior
Interior Features Drop Zone, Kitchen Island, Open Floorplan, Pantry, Storage, Walk-In Closet(s), Walk-In Pantry
Heating Central
Cooling Central Air
Furnishings Unfurnished
Fireplace false
Appliance Dishwasher, Gas Cooktop, Microwave, Refrigerator
Exterior
Garage Spaces 2.0
Parking Type Attached Garage
Garage true
Building
Level or Stories Two
Schools
Elementary Schools Winget Park
Middle Schools Southwest
High Schools Palisades
Others
Senior Community false

"My job is to find and attract mastery-based agents to the office, protect the culture, and make sure everyone is happy! "






