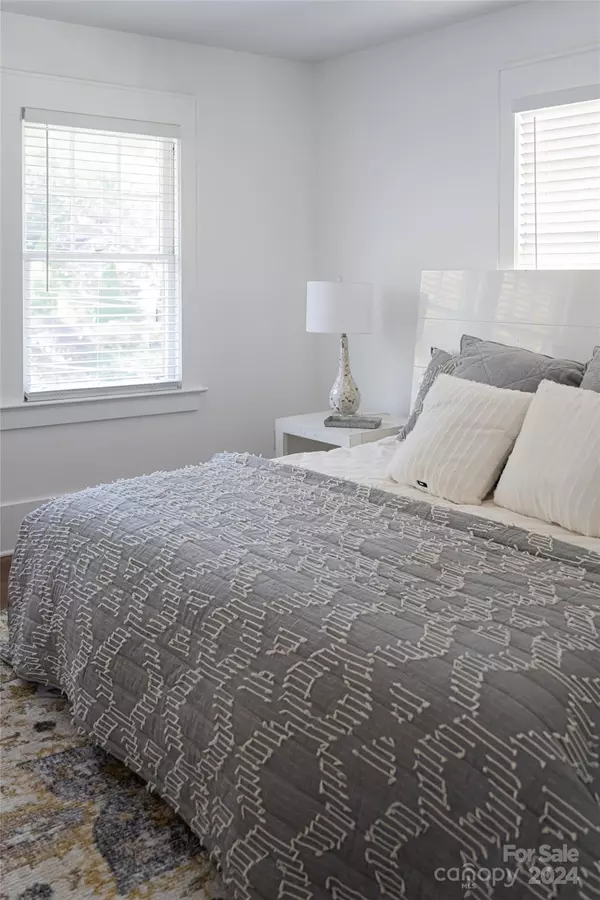
1 Bed
1 Bath
618 SqFt
1 Bed
1 Bath
618 SqFt
Key Details
Property Type Condo
Sub Type Condominium
Listing Status Active Under Contract
Purchase Type For Sale
Square Footage 618 sqft
Price per Sqft $622
Subdivision Montford
MLS Listing ID 4185252
Style Arts and Crafts
Bedrooms 1
Full Baths 1
HOA Fees $1,679/ann
HOA Y/N 1
Abv Grd Liv Area 618
Year Built 1927
Property Description
Location
State NC
County Buncombe
Zoning RM8
Rooms
Main Level Bedrooms 1
Main Level Living Room
Main Level Kitchen
Main Level Primary Bedroom
Main Level Laundry
Main Level Bathroom-Full
Main Level Utility Room
Interior
Interior Features Attic Stairs Pulldown, Breakfast Bar, Open Floorplan, Storage, Walk-In Closet(s)
Heating Forced Air, Natural Gas
Cooling Central Air, Electric, Heat Pump
Flooring Wood
Fireplace false
Appliance Dishwasher, Disposal, Gas Oven, Gas Range, Gas Water Heater, Microwave, Refrigerator
Exterior
Roof Type Shingle
Garage false
Building
Lot Description End Unit, Green Area, Level, Wooded
Dwelling Type Site Built
Foundation Basement
Sewer Public Sewer
Water City
Architectural Style Arts and Crafts
Level or Stories One
Structure Type Brick Full,Wood
New Construction false
Schools
Elementary Schools Asheville City
Middle Schools Asheville
High Schools Asheville
Others
HOA Name Flint House COA - Eddie Joiner
Senior Community false
Acceptable Financing Cash, Conventional
Listing Terms Cash, Conventional
Special Listing Condition None

"My job is to find and attract mastery-based agents to the office, protect the culture, and make sure everyone is happy! "






