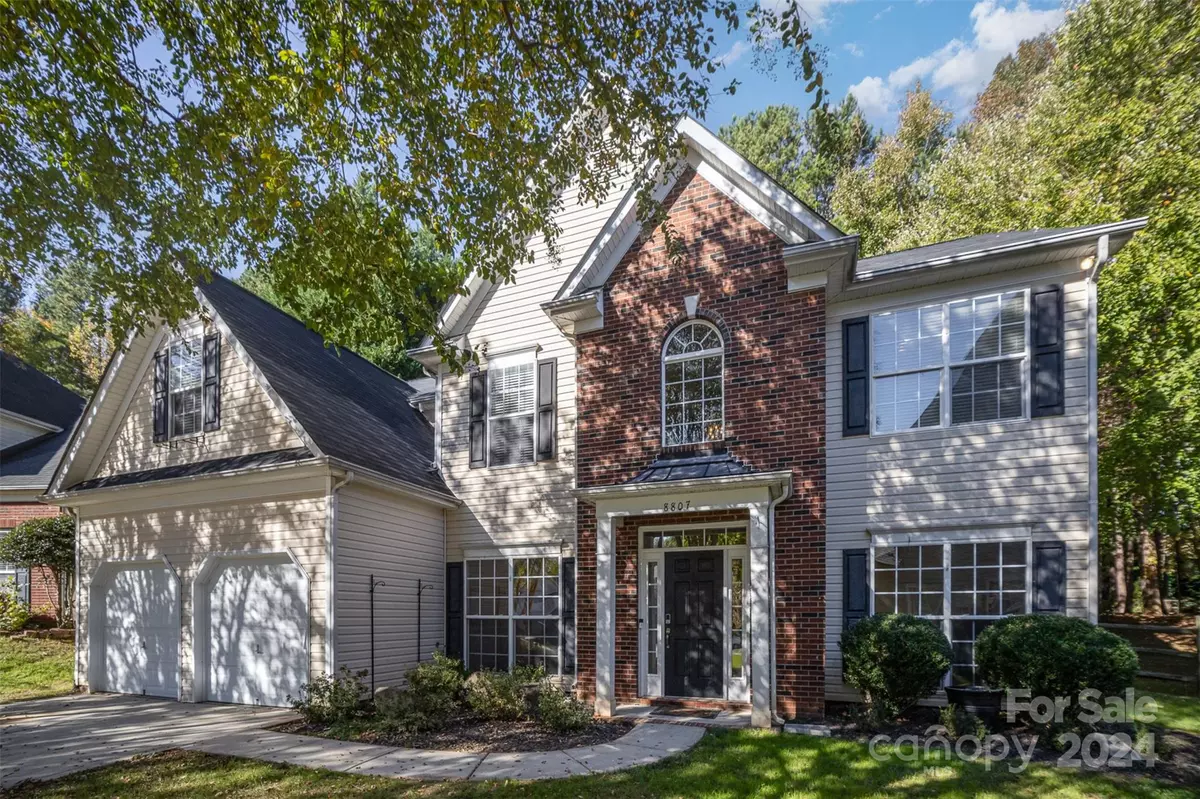
5 Beds
3 Baths
2,899 SqFt
5 Beds
3 Baths
2,899 SqFt
Key Details
Property Type Single Family Home
Sub Type Single Family Residence
Listing Status Active
Purchase Type For Sale
Square Footage 2,899 sqft
Price per Sqft $234
Subdivision Birkdale
MLS Listing ID 4191576
Style Traditional
Bedrooms 5
Full Baths 3
HOA Fees $62/mo
HOA Y/N 1
Abv Grd Liv Area 2,899
Year Built 2001
Lot Size 0.422 Acres
Acres 0.422
Property Description
Location
State NC
County Mecklenburg
Zoning GR(CD)
Rooms
Main Level Bedrooms 1
Main Level Dining Room
Main Level Kitchen
Main Level Bathroom-Full
Main Level Living Room
Main Level Bedroom(s)
Main Level Breakfast
Main Level Great Room-Two Story
Upper Level Primary Bedroom
Upper Level Bedroom(s)
Upper Level Bathroom-Full
Upper Level Bedroom(s)
Upper Level Bathroom-Full
Upper Level Bedroom(s)
Upper Level Bonus Room
Interior
Interior Features Attic Stairs Pulldown, Entrance Foyer, Kitchen Island, Open Floorplan, Storage, Walk-In Closet(s)
Heating Central, Forced Air, Hot Water, Humidity Control, Natural Gas
Cooling Central Air
Flooring Tile, Vinyl
Fireplaces Type Gas, Propane
Fireplace true
Appliance Convection Oven, Dishwasher, Disposal, Dryer, Dual Flush Toilets, Electric Cooktop, Electric Oven, Electric Range, ENERGY STAR Qualified Dryer, Exhaust Hood, Freezer, Ice Maker, Microwave, Oven, Refrigerator with Ice Maker, Self Cleaning Oven
Exterior
Exterior Feature Fire Pit
Garage Spaces 2.0
Fence Back Yard, Wood
Community Features Clubhouse, Game Court, Golf, Hot Tub, Picnic Area, Playground, Sidewalks, Sport Court, Street Lights, Tennis Court(s), Walking Trails
Utilities Available Cable Available, Electricity Connected, Gas, Phone Connected, Wired Internet Available
Roof Type Shingle
Garage true
Building
Lot Description Cul-De-Sac, Green Area, Wooded
Dwelling Type Site Built
Foundation Slab
Sewer Public Sewer
Water City
Architectural Style Traditional
Level or Stories Two
Structure Type Brick Partial,Concrete Block,Shingle/Shake,Vinyl
New Construction false
Schools
Elementary Schools Unspecified
Middle Schools Unspecified
High Schools Unspecified
Others
HOA Name Birkdale HOA
Senior Community false
Acceptable Financing Cash, Conventional, FHA, VA Loan
Listing Terms Cash, Conventional, FHA, VA Loan
Special Listing Condition None

"My job is to find and attract mastery-based agents to the office, protect the culture, and make sure everyone is happy! "






