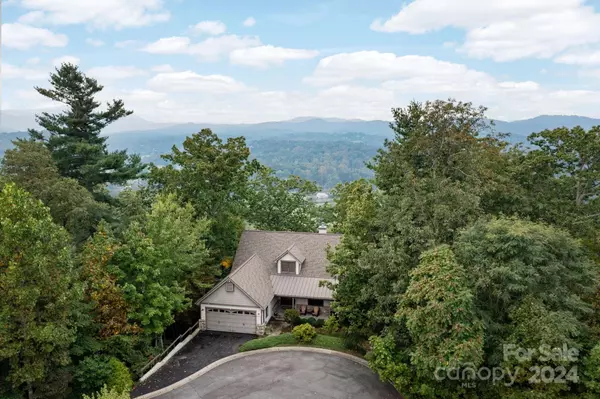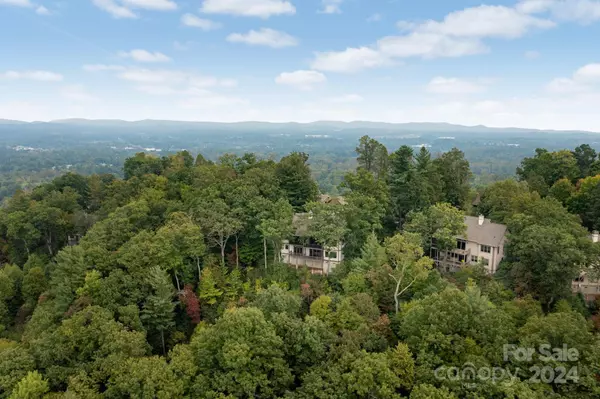
4 Beds
5 Baths
3,788 SqFt
4 Beds
5 Baths
3,788 SqFt
Key Details
Property Type Single Family Home
Sub Type Single Family Residence
Listing Status Active
Purchase Type For Sale
Square Footage 3,788 sqft
Price per Sqft $366
Subdivision Dunroy On Rutledge
MLS Listing ID 4187174
Bedrooms 4
Full Baths 4
Half Baths 1
HOA Fees $750/ann
HOA Y/N 1
Abv Grd Liv Area 2,007
Year Built 2005
Lot Size 4,356 Sqft
Acres 0.1
Property Description
Location
State NC
County Henderson
Zoning R-40
Rooms
Basement Basement Shop, Daylight, Finished, Storage Space
Main Level Bedrooms 2
Main Level Primary Bedroom
Main Level Bedroom(s)
Main Level Bathroom-Half
Main Level Bathroom-Full
Main Level Living Room
Main Level Dining Area
Main Level Laundry
Main Level Kitchen
Basement Level Bedroom(s)
Basement Level 2nd Primary
Basement Level Bathroom-Full
Basement Level Den
Basement Level Flex Space
Basement Level Flex Space
Basement Level Workshop
Interior
Interior Features Breakfast Bar, Built-in Features, Central Vacuum, Kitchen Island, Open Floorplan, Pantry, Storage, Walk-In Closet(s)
Heating Forced Air
Cooling Central Air
Fireplaces Type Den, Gas, Living Room
Fireplace true
Appliance Bar Fridge, Dishwasher, Dryer, Exhaust Hood, Gas Oven, Gas Range, Gas Water Heater, Ice Maker, Microwave, Refrigerator, Washer, Washer/Dryer, Wine Refrigerator
Exterior
Garage Spaces 2.0
View Long Range, Mountain(s), Year Round
Roof Type Shingle,Metal
Garage true
Building
Lot Description Cul-De-Sac, Green Area, Hilly, Level, Private, Wooded, Views
Dwelling Type Site Built
Foundation Crawl Space
Sewer Public Sewer
Water City
Level or Stories One
Structure Type Fiber Cement,Stone
New Construction false
Schools
Elementary Schools Unspecified
Middle Schools Unspecified
High Schools Unspecified
Others
HOA Name Mountain Manor Association
Senior Community false
Special Listing Condition Estate

"My job is to find and attract mastery-based agents to the office, protect the culture, and make sure everyone is happy! "






