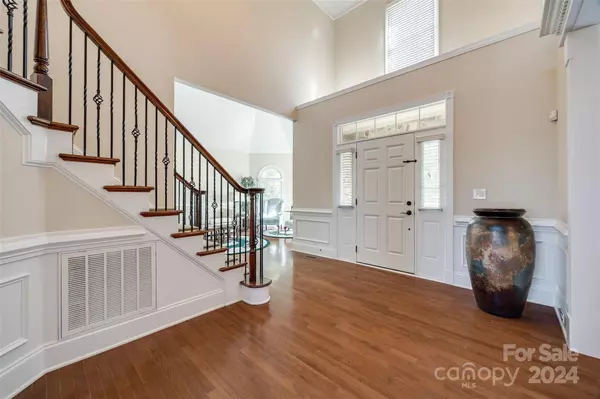
4 Beds
4 Baths
4,157 SqFt
4 Beds
4 Baths
4,157 SqFt
Key Details
Property Type Single Family Home
Sub Type Single Family Residence
Listing Status Active
Purchase Type For Sale
Square Footage 4,157 sqft
Price per Sqft $276
Subdivision Marvin Creek
MLS Listing ID 4191765
Style Transitional
Bedrooms 4
Full Baths 3
Half Baths 1
HOA Fees $163/mo
HOA Y/N 1
Abv Grd Liv Area 4,157
Year Built 2008
Lot Size 0.810 Acres
Acres 0.81
Lot Dimensions 178x208x150x280
Property Description
Location
State NC
County Union
Zoning AP2
Rooms
Main Level Bedrooms 1
Upper Level, 24' 0" X 15' 0" Bonus Room
Main Level, 20' 4" X 12' 0" Primary Bedroom
Interior
Interior Features Attic Walk In, Built-in Features, Entrance Foyer, Kitchen Island, Pantry, Walk-In Closet(s), Walk-In Pantry, Whirlpool, Other - See Remarks
Heating Forced Air, Natural Gas, Zoned
Cooling Central Air, Zoned
Flooring Carpet, Tile, Wood
Fireplaces Type Family Room, Gas Log, Keeping Room
Fireplace true
Appliance Dishwasher, Disposal, Double Oven, Exhaust Hood, Gas Cooktop, Gas Water Heater, Microwave, Plumbed For Ice Maker, Self Cleaning Oven
Exterior
Exterior Feature In-Ground Irrigation
Garage Spaces 3.0
Community Features Clubhouse, Fitness Center, Playground, Pond, Tennis Court(s), Walking Trails
Waterfront Description None
Roof Type Shingle
Garage true
Building
Lot Description Corner Lot, Level, Private
Dwelling Type Site Built
Foundation Crawl Space
Builder Name Toll Brothers
Sewer Public Sewer
Water City
Architectural Style Transitional
Level or Stories Two
Structure Type Brick Full,Stone
New Construction false
Schools
Elementary Schools Marvin
Middle Schools Marvin Ridge
High Schools Marvin Ridge
Others
HOA Name Cusick Community Manager
Senior Community false
Restrictions Architectural Review,Building,Livestock Restriction,Manufactured Home Not Allowed,Other - See Remarks
Acceptable Financing Cash, Conventional, FHA, VA Loan
Listing Terms Cash, Conventional, FHA, VA Loan
Special Listing Condition None

"My job is to find and attract mastery-based agents to the office, protect the culture, and make sure everyone is happy! "






