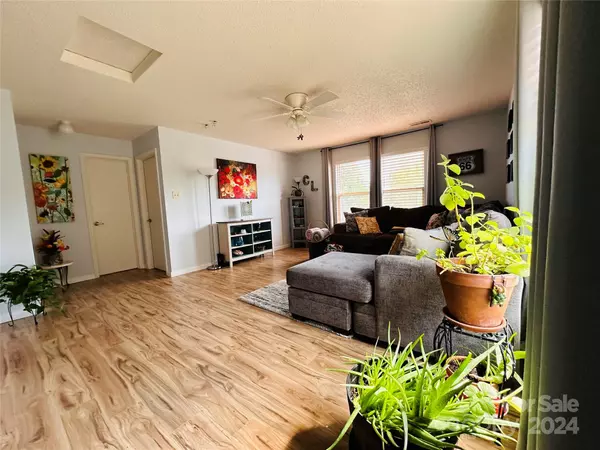
3 Beds
3 Baths
2,373 SqFt
3 Beds
3 Baths
2,373 SqFt
Key Details
Property Type Single Family Home
Sub Type Single Family Residence
Listing Status Active
Purchase Type For Sale
Square Footage 2,373 sqft
Price per Sqft $145
Subdivision Brandon Ridge
MLS Listing ID 4187628
Bedrooms 3
Full Baths 2
Half Baths 1
HOA Fees $20/mo
HOA Y/N 1
Abv Grd Liv Area 2,373
Year Built 2006
Lot Size 4,356 Sqft
Acres 0.1
Property Description
Location
State NC
County Cabarrus
Zoning R-CO
Rooms
Main Level Bedrooms 3
Upper Level Bedroom(s)
Main Level Bathroom-Full
Third Level Bathroom-Half
Upper Level Bathroom-Full
Upper Level Bedroom(s)
Upper Level Bedroom(s)
Interior
Heating Natural Gas
Cooling Central Air
Fireplace false
Appliance Refrigerator, Washer
Exterior
Garage Spaces 1.0
Parking Type Attached Garage
Garage true
Building
Dwelling Type Site Built
Foundation Other - See Remarks
Sewer Public Sewer
Water Public
Level or Stories Two
Structure Type Aluminum,Vinyl
New Construction false
Schools
Elementary Schools Unspecified
Middle Schools Unspecified
High Schools Unspecified
Others
HOA Name Brando Ridge HOA
Senior Community false
Acceptable Financing Cash, Conventional, FHA, VA Loan
Listing Terms Cash, Conventional, FHA, VA Loan
Special Listing Condition Undisclosed

"My job is to find and attract mastery-based agents to the office, protect the culture, and make sure everyone is happy! "






