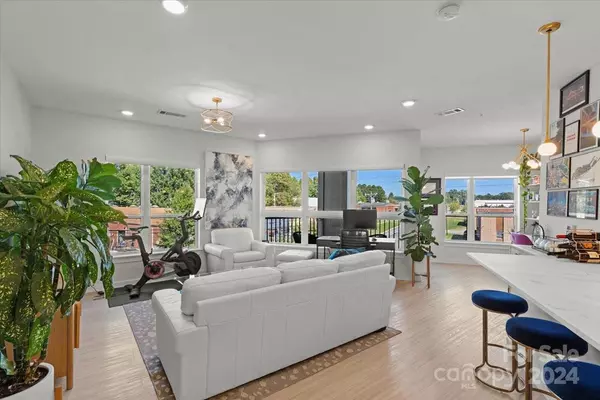1 Bed
1 Bath
967 SqFt
1 Bed
1 Bath
967 SqFt
Key Details
Property Type Condo
Sub Type Condominium
Listing Status Active
Purchase Type For Sale
Square Footage 967 sqft
Price per Sqft $439
Subdivision Galleries At Noda
MLS Listing ID 4190395
Style Transitional
Bedrooms 1
Full Baths 1
HOA Fees $275/mo
HOA Y/N 1
Abv Grd Liv Area 967
Year Built 2022
Property Description
Location
State NC
County Mecklenburg
Building/Complex Name Galleries at NoDa
Zoning Condo
Rooms
Main Level Bedrooms 1
Main Level Primary Bedroom
Main Level Kitchen
Main Level Living Room
Main Level Dining Room
Main Level Flex Space
Main Level Breakfast
Main Level Great Room
Main Level Laundry
Main Level Office
Main Level Bathroom-Full
Interior
Interior Features Breakfast Bar, Built-in Features, Open Floorplan, Pantry, Walk-In Closet(s), Other - See Remarks
Heating Heat Pump
Cooling Central Air
Flooring Vinyl
Fireplace false
Appliance Dishwasher, Disposal, Dryer, Electric Oven, Electric Range, Ice Maker, Microwave, Oven, Refrigerator with Ice Maker, Self Cleaning Oven, Washer, Washer/Dryer
Exterior
Exterior Feature Elevator, Fire Pit, Gas Grill, Rooftop Terrace, Storage, Other - See Remarks
Garage Spaces 1.0
Community Features Elevator, Rooftop Terrace, Other
View City
Roof Type None
Garage true
Building
Lot Description Corner Lot
Dwelling Type Site Built
Foundation Other - See Remarks
Sewer Public Sewer
Water City
Architectural Style Transitional
Level or Stories Three
Structure Type Brick Partial,Hard Stucco
New Construction false
Schools
Elementary Schools Unspecified
Middle Schools Unspecified
High Schools Unspecified
Others
HOA Name Association Management Services
Senior Community false
Restrictions No Representation
Acceptable Financing Cash, Conventional
Listing Terms Cash, Conventional
Special Listing Condition None
"My job is to find and attract mastery-based agents to the office, protect the culture, and make sure everyone is happy! "






