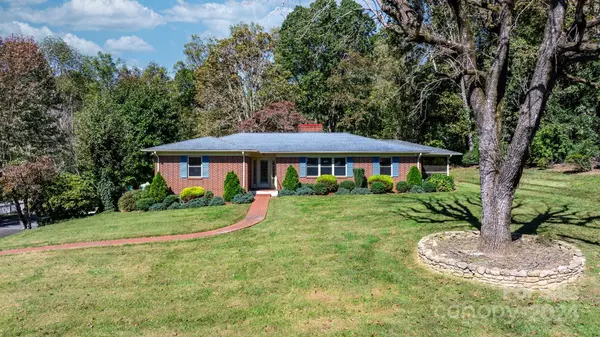
2 Beds
3 Baths
2,298 SqFt
2 Beds
3 Baths
2,298 SqFt
Key Details
Property Type Single Family Home
Sub Type Single Family Residence
Listing Status Active Under Contract
Purchase Type For Sale
Square Footage 2,298 sqft
Price per Sqft $147
MLS Listing ID 4189811
Style Ranch,Traditional
Bedrooms 2
Full Baths 2
Half Baths 1
Abv Grd Liv Area 1,947
Year Built 1959
Lot Size 0.970 Acres
Acres 0.97
Lot Dimensions 154x297x122 325
Property Description
Location
State NC
County Caldwell
Zoning R-15
Rooms
Basement Basement Garage Door, Basement Shop, Exterior Entry, French Drain, Full, Interior Entry, Partially Finished
Main Level Bedrooms 2
Main Level Bathroom-Full
Main Level Primary Bedroom
Main Level Kitchen
Main Level Breakfast
Basement Level Office
Main Level Living Room
Main Level Family Room
Basement Level Bathroom-Half
Interior
Interior Features Attic Stairs Pulldown, Breakfast Bar, Built-in Features, Storage, Walk-In Closet(s)
Heating Forced Air
Cooling Central Air
Flooring Carpet, Linoleum, Wood
Fireplaces Type Family Room, Gas, Living Room
Fireplace true
Appliance Dishwasher, Electric Cooktop, Electric Oven
Exterior
Exterior Feature Storage
Garage Spaces 2.0
Utilities Available Electricity Connected, Gas
Roof Type Shingle
Garage true
Building
Lot Description Wooded
Dwelling Type Site Built
Foundation Basement
Sewer Public Sewer
Water City
Architectural Style Ranch, Traditional
Level or Stories One
Structure Type Brick Full
New Construction false
Schools
Elementary Schools Lower Creek
Middle Schools William Lenoir
High Schools Hibriten
Others
Senior Community false
Special Listing Condition None

"My job is to find and attract mastery-based agents to the office, protect the culture, and make sure everyone is happy! "






