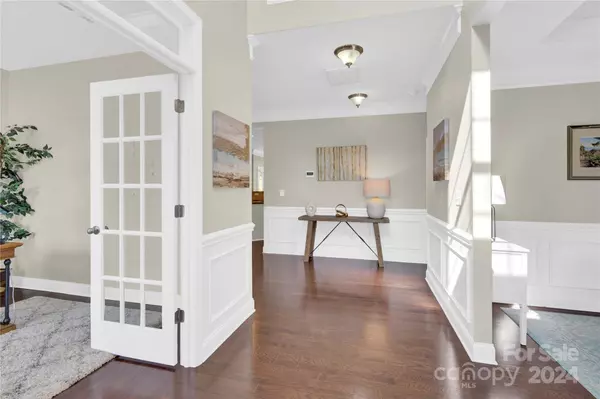
6 Beds
5 Baths
3,479 SqFt
6 Beds
5 Baths
3,479 SqFt
Key Details
Property Type Single Family Home
Sub Type Single Family Residence
Listing Status Active Under Contract
Purchase Type For Sale
Square Footage 3,479 sqft
Price per Sqft $179
Subdivision Skybrook North Villages
MLS Listing ID 4189879
Style Traditional
Bedrooms 6
Full Baths 4
Half Baths 1
HOA Fees $450/ann
HOA Y/N 1
Abv Grd Liv Area 3,479
Year Built 2012
Lot Size 8,712 Sqft
Acres 0.2
Property Description
Location
State NC
County Cabarrus
Zoning RM-2
Rooms
Main Level Bedrooms 1
Main Level Kitchen
Main Level Family Room
Main Level Office
Main Level Dining Room
Main Level Breakfast
Main Level Bathroom-Full
Main Level Bedroom(s)
Upper Level Laundry
Upper Level Primary Bedroom
Upper Level Bed/Bonus
Upper Level Bathroom-Full
Main Level Bathroom-Half
Interior
Interior Features Attic Stairs Pulldown, Breakfast Bar, Garden Tub, Kitchen Island, Split Bedroom, Walk-In Closet(s), Walk-In Pantry
Heating Forced Air, Natural Gas
Cooling Ceiling Fan(s), Central Air
Flooring Carpet, Tile, Wood
Fireplaces Type Family Room, Gas Log
Fireplace true
Appliance Dishwasher, Double Oven, Electric Cooktop, Microwave, Refrigerator, Wall Oven
Exterior
Garage Spaces 2.0
Community Features Cabana, Picnic Area, Playground, Recreation Area, Sidewalks, Street Lights, Walking Trails
Parking Type Driveway, Attached Garage, Garage Door Opener, Garage Faces Front
Garage true
Building
Dwelling Type Site Built
Foundation Slab
Builder Name DR Horton
Sewer Public Sewer
Water City
Architectural Style Traditional
Level or Stories Two
Structure Type Brick Partial,Vinyl
New Construction false
Schools
Elementary Schools W.R. Odell
Middle Schools Harris Road
High Schools Cox Mill
Others
HOA Name Key Community Management
Senior Community false
Restrictions Architectural Review,Subdivision
Acceptable Financing Cash, Conventional, FHA, VA Loan
Listing Terms Cash, Conventional, FHA, VA Loan
Special Listing Condition None

"My job is to find and attract mastery-based agents to the office, protect the culture, and make sure everyone is happy! "






