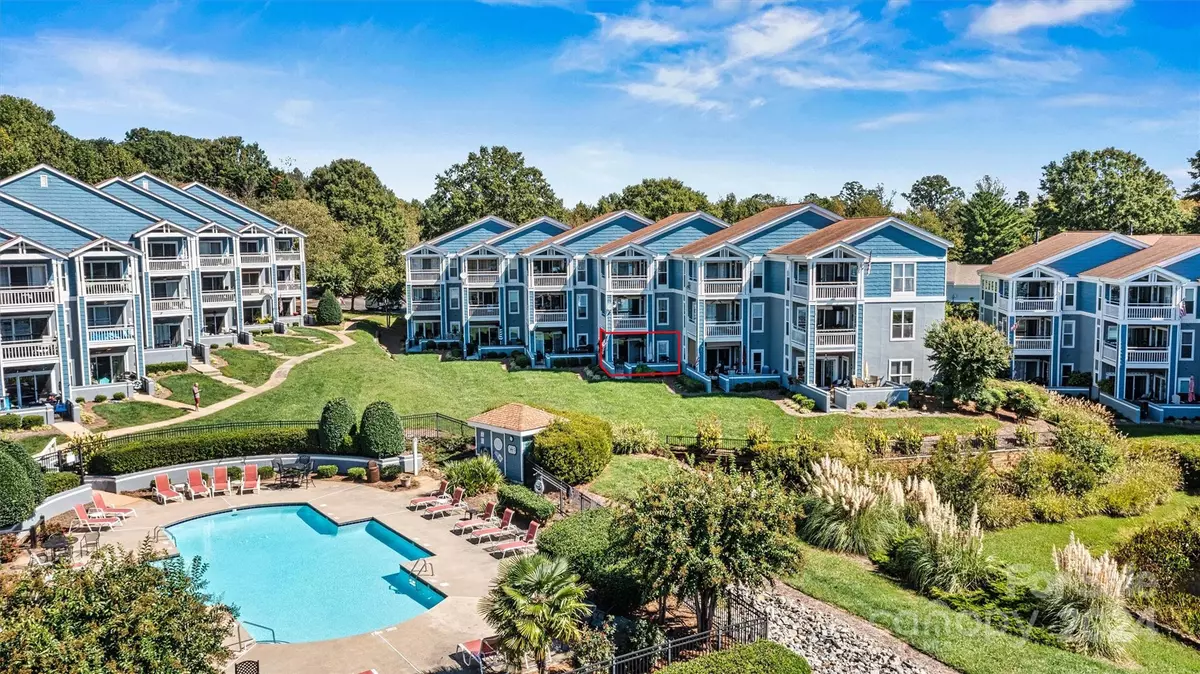
2 Beds
2 Baths
1,146 SqFt
2 Beds
2 Baths
1,146 SqFt
Key Details
Property Type Condo
Sub Type Condominium
Listing Status Active Under Contract
Purchase Type For Sale
Square Footage 1,146 sqft
Price per Sqft $510
Subdivision South Harbortowne
MLS Listing ID 4188137
Bedrooms 2
Full Baths 2
HOA Fees $296/mo
HOA Y/N 1
Abv Grd Liv Area 1,146
Year Built 1995
Property Description
Location
State NC
County Mecklenburg
Zoning MF
Body of Water Lake Norman
Rooms
Main Level Bedrooms 2
Main Level Primary Bedroom
Main Level Kitchen
Main Level Dining Area
Main Level Living Room
Main Level Laundry
Main Level Bedroom(s)
Interior
Heating Natural Gas
Cooling Central Air
Flooring Bamboo, Tile
Fireplaces Type Gas Log
Fireplace true
Appliance Dishwasher, Electric Range, Microwave, Refrigerator
Exterior
Exterior Feature Lawn Maintenance
Garage Spaces 1.0
Community Features Tennis Court(s), Walking Trails
Utilities Available Cable Available, Electricity Connected, Gas
View Water
Roof Type Shingle
Garage true
Building
Dwelling Type Site Built
Foundation Slab
Sewer Public Sewer
Water City
Level or Stories One
Structure Type Hard Stucco,Hardboard Siding
New Construction false
Schools
Elementary Schools Unspecified
Middle Schools Unspecified
High Schools Unspecified
Others
HOA Name Associated Management Logistics
Senior Community false
Restrictions Other - See Remarks
Acceptable Financing Cash, Conventional
Listing Terms Cash, Conventional
Special Listing Condition None

"My job is to find and attract mastery-based agents to the office, protect the culture, and make sure everyone is happy! "






