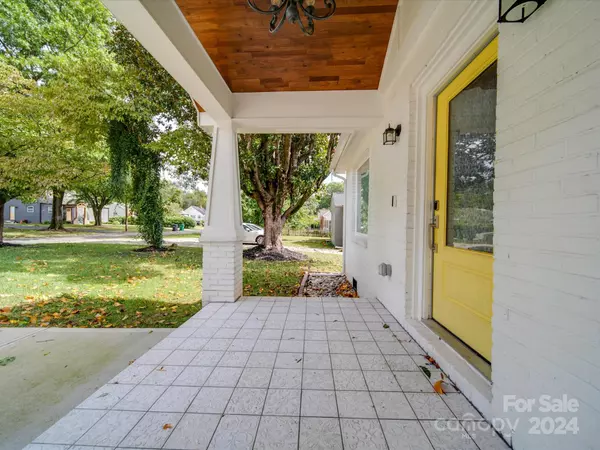
3 Beds
2 Baths
1,274 SqFt
3 Beds
2 Baths
1,274 SqFt
Key Details
Property Type Single Family Home
Sub Type Single Family Residence
Listing Status Active
Purchase Type For Sale
Square Footage 1,274 sqft
Price per Sqft $380
Subdivision West Blvd
MLS Listing ID 4187721
Bedrooms 3
Full Baths 2
Abv Grd Liv Area 1,274
Year Built 1948
Lot Size 8,712 Sqft
Acres 0.2
Property Description
The kitchen is a masterpiece, featuring a Gas Range with a convenient pot filler, complemented by a warming drawer. The expansive quartz island makes it ideal for entertaining, while abundant cabinet space ensures all your kitchen essentials are at hand.
Natural light floods the open floor plan through oversized windows, illuminating the exquisite hardwood floors throughout. The primary suite is a true sanctuary, complete with a freestanding bathtub and a spacious walk-in closet. Two generously sized secondary bedrooms.
With wide crown moldings and baseboards, this home exudes a modern elegance that is hard to find. Step outside to your fully fenced backyard, perfect for privacy and outdoor activities!
Completely renovated and move-in ready!
Location
State NC
County Mecklenburg
Zoning N1-B
Rooms
Main Level Bedrooms 3
Main Level, 11' 2" X 15' 6" Primary Bedroom
Main Level, 19' 5" X 17' 11" Living Room
Main Level, 12' 1" X 12' 0" Bedroom(s)
Main Level, 11' 7" X 12' 5" Bedroom(s)
Main Level, 13' 1" X 12' 4" Kitchen
Interior
Interior Features Kitchen Island, Open Floorplan, Pantry, Split Bedroom, Walk-In Closet(s), Other - See Remarks
Heating Central
Cooling Central Air
Flooring Tile, Wood
Fireplace false
Appliance Dishwasher, Disposal, Gas Range
Exterior
Exterior Feature Other - See Remarks
Utilities Available Cable Available, Gas
Parking Type Driveway
Garage false
Building
Dwelling Type Site Built
Foundation Slab
Sewer Public Sewer
Water City
Level or Stories One
Structure Type Brick Partial
New Construction false
Schools
Elementary Schools Charles H. Parker Academic Center
Middle Schools Sedgefield
High Schools Harding University
Others
Senior Community false
Acceptable Financing Cash, Conventional, FHA, VA Loan
Listing Terms Cash, Conventional, FHA, VA Loan
Special Listing Condition None

"My job is to find and attract mastery-based agents to the office, protect the culture, and make sure everyone is happy! "






