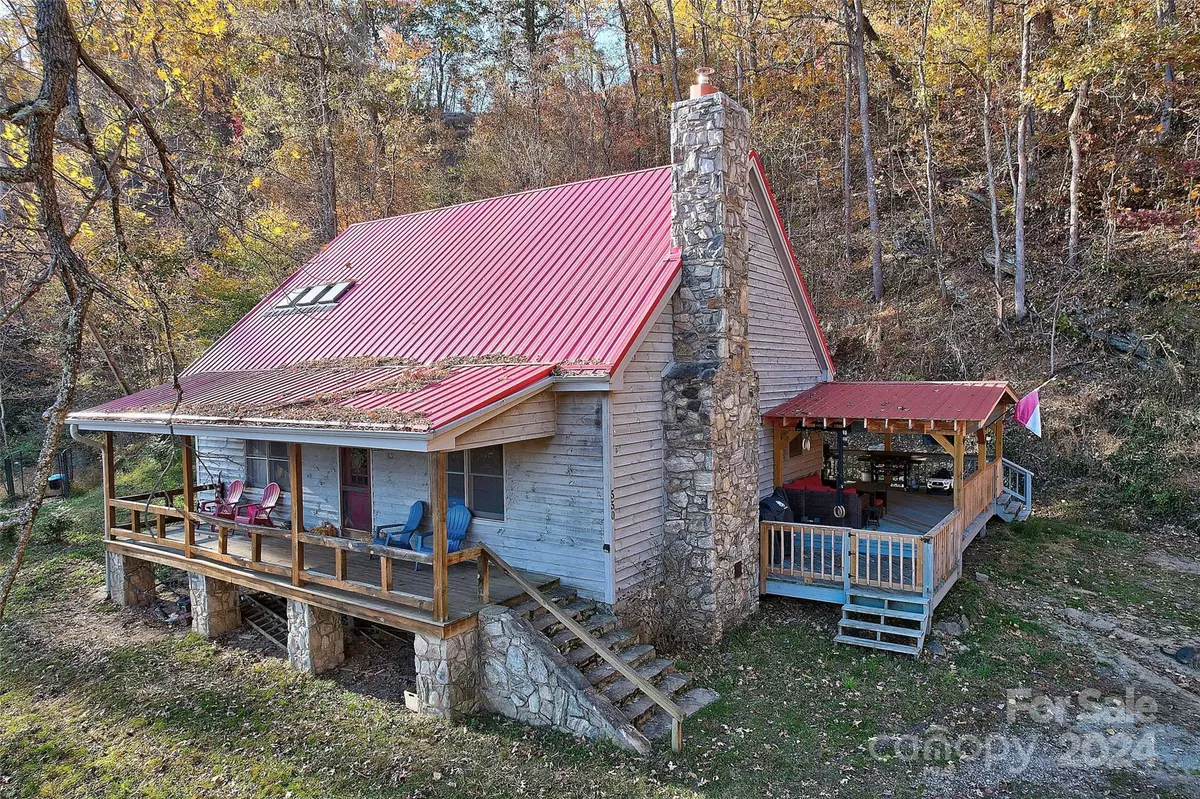
2 Beds
2 Baths
1,580 SqFt
2 Beds
2 Baths
1,580 SqFt
Key Details
Property Type Single Family Home
Sub Type Single Family Residence
Listing Status Active Under Contract
Purchase Type For Sale
Square Footage 1,580 sqft
Price per Sqft $348
MLS Listing ID 4171249
Bedrooms 2
Full Baths 2
Abv Grd Liv Area 1,580
Year Built 1990
Lot Size 20.320 Acres
Acres 20.32
Property Description
Location
State NC
County Haywood
Zoning none
Rooms
Main Level Bedrooms 2
Main Level, 21' 7" X 17' 6" Living Room
Main Level, 13' 9" X 10' 10" Bedroom(s)
Main Level, 13' 9" X 11' 6" Bedroom(s)
Upper Level, 16' 2" X 19' 4" Bonus Room
Main Level, 9' 10" X 6' 4" Bathroom-Full
Interior
Heating Heat Pump
Cooling Central Air, Heat Pump
Flooring Tile, Wood
Fireplaces Type Family Room, Wood Burning
Fireplace true
Appliance Dishwasher, Electric Oven, Electric Range, Refrigerator, Washer/Dryer
Exterior
Utilities Available Fiber Optics
View Long Range, Mountain(s), Winter, Year Round
Roof Type Metal
Parking Type Driveway
Garage false
Building
Lot Description Private, Wooded, Views
Dwelling Type Site Built
Foundation Crawl Space, Permanent
Sewer Septic Installed
Water Shared Well
Level or Stories Two
Structure Type Wood
New Construction false
Schools
Elementary Schools Meadowbrook
Middle Schools Waynesville
High Schools Tuscola
Others
Senior Community false
Restrictions No Restrictions
Acceptable Financing Cash, Conventional
Listing Terms Cash, Conventional
Special Listing Condition None

"My job is to find and attract mastery-based agents to the office, protect the culture, and make sure everyone is happy! "






