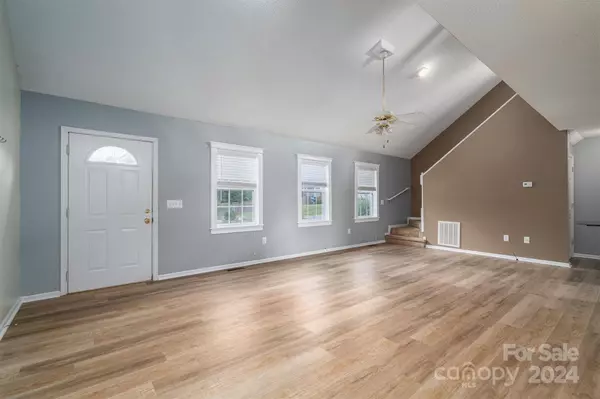3 Beds
2 Baths
1,333 SqFt
3 Beds
2 Baths
1,333 SqFt
Key Details
Property Type Single Family Home
Sub Type Single Family Residence
Listing Status Active
Purchase Type For Sale
Square Footage 1,333 sqft
Price per Sqft $251
Subdivision Lakehaven Estates
MLS Listing ID 4184347
Bedrooms 3
Full Baths 2
Abv Grd Liv Area 1,333
Year Built 1998
Lot Size 9,583 Sqft
Acres 0.22
Property Description
The primary suite is your private retreat with a luxurious en-suite renovated bath. Enjoy the versatility of two additional bedrooms, perfect for family or guest. Step outside to a generous backyard, ideal for outdoor gatherings or quiet relaxation from the primary bedroom!
Located just minutes from local shops, restaurants, and schools, this home combines convenience with the tranquility of suburban living. Easy access to Lake Norman and major highways makes this home perfect for commuting or weekend getaways.
Don't miss your opportunity to own this gem – schedule your showing today!
Location
State NC
County Lincoln
Zoning R-SF
Rooms
Main Level Bedrooms 1
Main Level Kitchen
Main Level Primary Bedroom
Main Level Bathroom-Full
Main Level Dining Area
Main Level Laundry
Main Level Living Room
Upper Level Bedroom(s)
Upper Level Bedroom(s)
Upper Level Bathroom-Full
Interior
Heating Central
Cooling Central Air
Fireplace false
Appliance Dishwasher, Electric Range
Exterior
Garage false
Building
Dwelling Type Site Built
Foundation Crawl Space
Sewer Septic Installed
Water Well
Level or Stories One and One Half
Structure Type Vinyl
New Construction false
Schools
Elementary Schools Rock Springs
Middle Schools North Lincoln
High Schools North Lincoln
Others
Senior Community false
Acceptable Financing Cash, Conventional, FHA, USDA Loan, VA Loan
Listing Terms Cash, Conventional, FHA, USDA Loan, VA Loan
Special Listing Condition None
"My job is to find and attract mastery-based agents to the office, protect the culture, and make sure everyone is happy! "






