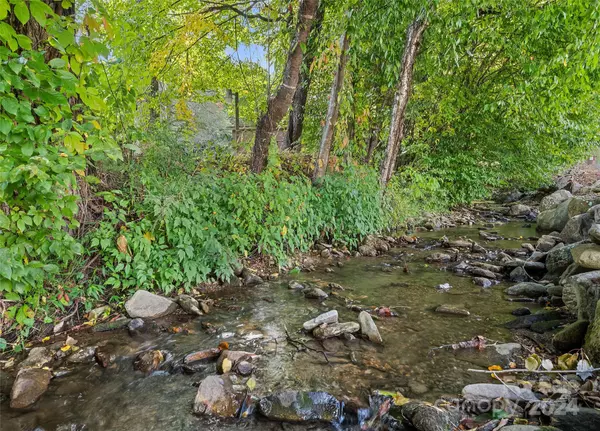4 Beds
2 Baths
1,483 SqFt
4 Beds
2 Baths
1,483 SqFt
Key Details
Property Type Single Family Home
Sub Type Single Family Residence
Listing Status Active
Purchase Type For Sale
Square Footage 1,483 sqft
Price per Sqft $400
MLS Listing ID 4184139
Bedrooms 4
Full Baths 2
Abv Grd Liv Area 1,483
Year Built 1920
Lot Size 1.140 Acres
Acres 1.14
Property Description
Location
State NC
County Haywood
Zoning R-2
Rooms
Main Level Bedrooms 1
Upper Level Bedroom(s)
Main Level Primary Bedroom
Upper Level Bedroom(s)
Main Level Bathroom-Full
Main Level Living Room
Main Level Kitchen
Main Level Family Room
Main Level Dining Room
Upper Level Bedroom(s)
Main Level Laundry
Upper Level Bathroom-Full
Interior
Heating Central, Floor Furnace
Cooling Central Air, Electric
Fireplaces Type Family Room, Gas Log, Living Room
Fireplace true
Appliance Dishwasher, Electric Cooktop, Electric Oven, Electric Water Heater, Microwave, Refrigerator, Wall Oven
Exterior
Garage Spaces 2.0
View Long Range, Mountain(s), Year Round
Garage true
Building
Dwelling Type Site Built
Foundation Crawl Space
Sewer Public Sewer
Water City
Level or Stories Two
Structure Type Stone,Vinyl,Wood
New Construction false
Schools
Elementary Schools Jonathan Valley
Middle Schools Waynesville
High Schools Tuscola
Others
Senior Community false
Special Listing Condition None
"My job is to find and attract mastery-based agents to the office, protect the culture, and make sure everyone is happy! "






