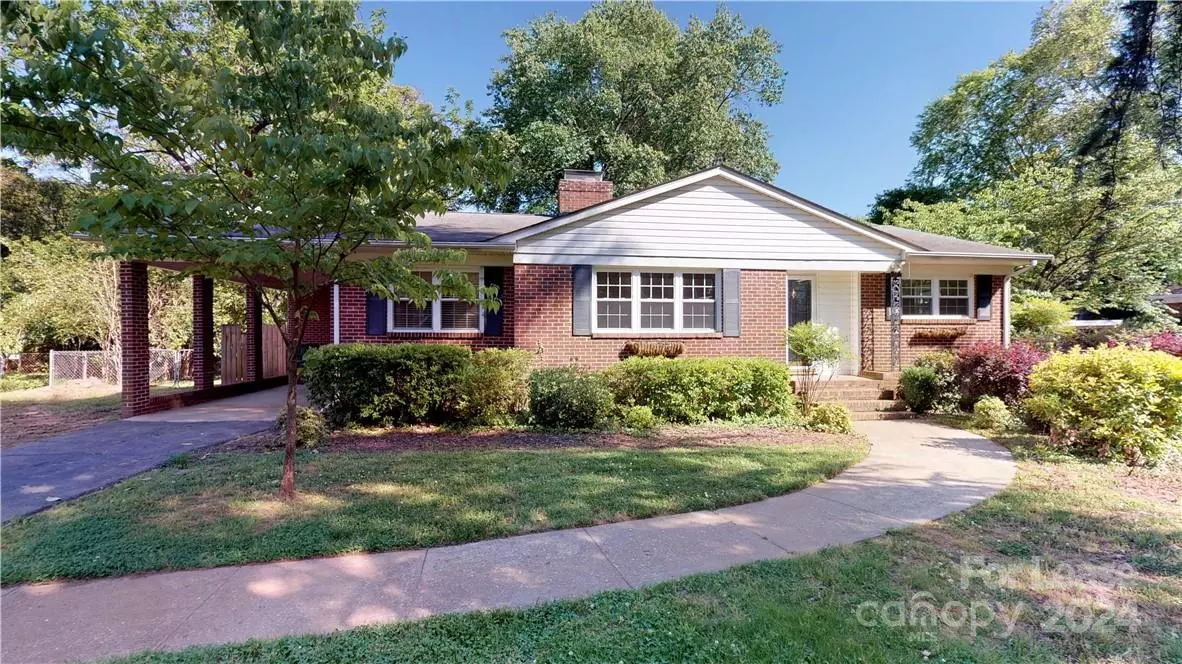
2 Beds
2 Baths
1,422 SqFt
2 Beds
2 Baths
1,422 SqFt
Key Details
Property Type Single Family Home
Sub Type Single Family Residence
Listing Status Active Under Contract
Purchase Type For Rent
Square Footage 1,422 sqft
Subdivision Ashbrook
MLS Listing ID 4164681
Style Cottage
Bedrooms 2
Full Baths 1
Half Baths 1
Abv Grd Liv Area 1,422
Year Built 1955
Lot Size 0.350 Acres
Acres 0.35
Property Description
Location
State NC
County Mecklenburg
Zoning R4
Rooms
Main Level Bedrooms 2
Main Level Bathroom-Half
Main Level Bathroom-Full
Main Level Bedroom(s)
Main Level Breakfast
Main Level Den
Main Level Kitchen
Main Level Dining Area
Main Level Laundry
Main Level Living Room
Interior
Interior Features Attic Stairs Pulldown, Cable Prewire
Heating Forced Air, Natural Gas
Cooling Central Air
Flooring Hardwood, Tile, Wood
Fireplaces Type Den
Furnishings Unfurnished
Fireplace true
Appliance Dishwasher, Disposal, Electric Oven, Electric Range, Gas Water Heater, Washer/Dryer
Exterior
Exterior Feature Storage
Fence Fenced
Roof Type Fiberglass
Parking Type Driveway
Garage false
Building
Lot Description Wooded
Foundation Crawl Space
Sewer Public Sewer
Water City
Architectural Style Cottage
Level or Stories One
Schools
Elementary Schools Selwyn
Middle Schools Alexander Graham
High Schools Myers Park
Others
Senior Community false

"My job is to find and attract mastery-based agents to the office, protect the culture, and make sure everyone is happy! "






