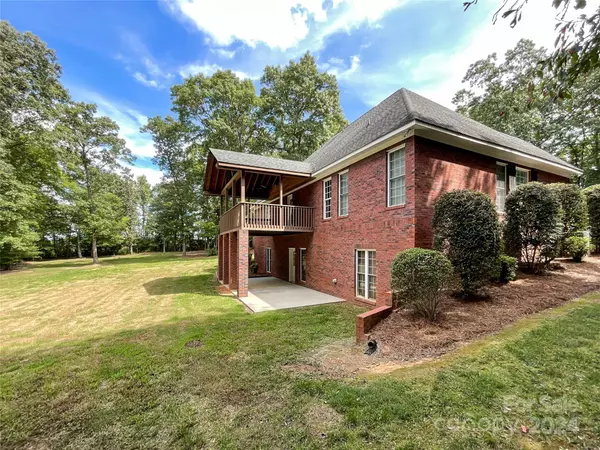
4 Beds
5 Baths
4,283 SqFt
4 Beds
5 Baths
4,283 SqFt
Key Details
Property Type Single Family Home
Sub Type Single Family Residence
Listing Status Active
Purchase Type For Sale
Square Footage 4,283 sqft
Price per Sqft $232
MLS Listing ID 4181792
Bedrooms 4
Full Baths 4
Half Baths 1
Construction Status Completed
Abv Grd Liv Area 2,676
Year Built 2006
Lot Size 5.320 Acres
Acres 5.32
Property Description
Location
State NC
County Union
Zoning AF8
Rooms
Basement Exterior Entry, Finished, Full, Interior Entry, Walk-Out Access
Main Level Bedrooms 1
Main Level Great Room-Two Story
Main Level Dining Area
Main Level Primary Bedroom
Main Level Laundry
Main Level Kitchen
Upper Level Bedroom(s)
Main Level Bathroom-Full
Upper Level Bedroom(s)
Upper Level Bathroom-Full
Basement Level 2nd Kitchen
Upper Level Bathroom-Full
Basement Level Bathroom-Full
Basement Level Bedroom(s)
Basement Level Play Room
Main Level Bathroom-Half
Interior
Interior Features Attic Walk In, Breakfast Bar, Cable Prewire, Entrance Foyer, Kitchen Island, Storage, Walk-In Closet(s), Walk-In Pantry
Heating Heat Pump
Cooling Central Air
Flooring Carpet, Tile, Wood
Fireplaces Type Family Room
Fireplace true
Appliance Dishwasher, Disposal, Electric Cooktop, Microwave, Oven, Refrigerator with Ice Maker
Exterior
Garage Spaces 4.0
Utilities Available Cable Available, Electricity Connected, Wired Internet Available
Parking Type Detached Carport, Driveway, Attached Garage, Detached Garage
Garage true
Building
Dwelling Type Site Built
Foundation Basement
Sewer Septic Installed
Water City
Level or Stories Three
Structure Type Brick Full
New Construction false
Construction Status Completed
Schools
Elementary Schools Western Union
Middle Schools Parkwood
High Schools Parkwood
Others
Senior Community false
Acceptable Financing Cash, Conventional, Other - See Remarks
Listing Terms Cash, Conventional, Other - See Remarks
Special Listing Condition None

"My job is to find and attract mastery-based agents to the office, protect the culture, and make sure everyone is happy! "






