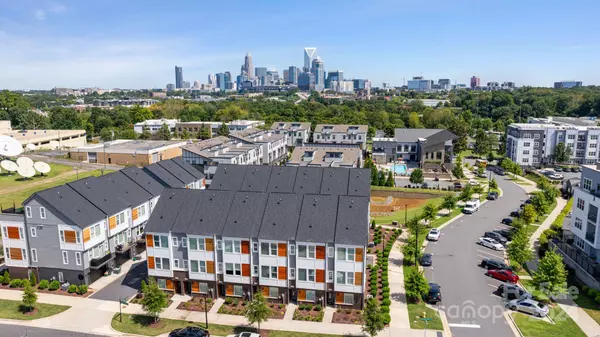
3 Beds
4 Baths
1,711 SqFt
3 Beds
4 Baths
1,711 SqFt
Key Details
Property Type Townhouse
Sub Type Townhouse
Listing Status Active
Purchase Type For Sale
Square Footage 1,711 sqft
Price per Sqft $344
Subdivision Bryant Park Terraces
MLS Listing ID 4180533
Bedrooms 3
Full Baths 2
Half Baths 2
HOA Fees $199/mo
HOA Y/N 1
Abv Grd Liv Area 1,711
Year Built 2021
Lot Size 871 Sqft
Acres 0.02
Lot Dimensions .02
Property Description
Location
State NC
County Mecklenburg
Zoning MUDD-O
Rooms
Upper Level, 15' 0" X 16' 3" Primary Bedroom
Interior
Heating Central, Heat Pump
Cooling Central Air, Heat Pump
Flooring Hardwood, Tile, Vinyl
Fireplace false
Appliance Convection Oven, Dishwasher, Disposal, Electric Cooktop, Exhaust Hood, Microwave, Oven, Refrigerator, Self Cleaning Oven, Tankless Water Heater, Washer/Dryer
Exterior
Exterior Feature Lawn Maintenance, Rooftop Terrace
Garage Spaces 2.0
View City
Roof Type Shingle
Garage true
Building
Lot Description Views
Dwelling Type Site Built
Foundation Slab
Sewer Public Sewer
Water City
Level or Stories Four
Structure Type Brick Partial,Hardboard Siding,Wood
New Construction false
Schools
Elementary Schools Ashley Park
Middle Schools Ashley Park
High Schools West Charlotte
Others
HOA Name Hawthorne Management
Senior Community false
Restrictions Subdivision
Acceptable Financing Cash, Conventional, VA Loan
Listing Terms Cash, Conventional, VA Loan
Special Listing Condition None

"My job is to find and attract mastery-based agents to the office, protect the culture, and make sure everyone is happy! "






