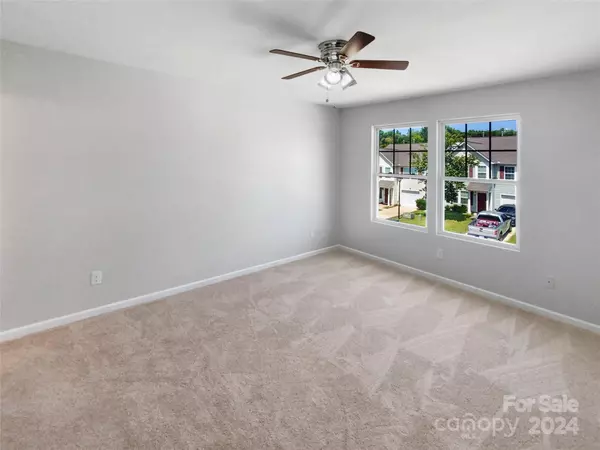
3 Beds
3 Baths
1,620 SqFt
3 Beds
3 Baths
1,620 SqFt
OPEN HOUSE
Tue Nov 19, 8:00am - 7:00pm
Wed Nov 20, 8:00am - 7:00pm
Thu Nov 21, 8:00am - 7:00pm
Fri Nov 22, 8:00am - 7:00pm
Sat Nov 23, 8:00am - 7:00pm
Sun Nov 24, 8:00am - 7:00pm
Mon Nov 25, 8:00am - 7:00pm
Key Details
Property Type Single Family Home
Sub Type Single Family Residence
Listing Status Active
Purchase Type For Sale
Square Footage 1,620 sqft
Price per Sqft $182
Subdivision Park Place
MLS Listing ID 4178017
Bedrooms 3
Full Baths 2
Half Baths 1
HOA Fees $120
HOA Y/N 1
Abv Grd Liv Area 1,620
Year Built 2016
Lot Size 3,484 Sqft
Acres 0.08
Property Description
Location
State NC
County Cabarrus
Zoning R-CO
Rooms
Main Level Kitchen
Upper Level Bedroom(s)
Upper Level Bathroom-Full
Upper Level Bedroom(s)
Upper Level Bedroom(s)
Upper Level Bathroom-Full
Main Level Bathroom-Half
Main Level Dining Area
Main Level Living Room
Upper Level Laundry
Interior
Heating Central
Cooling Central Air
Flooring Carpet, Vinyl
Fireplace false
Appliance Dishwasher, Electric Range, Microwave
Exterior
Garage Spaces 1.0
Roof Type Composition
Parking Type Driveway, Attached Garage, Parking Space(s)
Garage true
Building
Dwelling Type Site Built
Foundation Slab
Sewer Public Sewer
Water Public
Level or Stories Two
Structure Type Vinyl
New Construction false
Schools
Elementary Schools Rocky River
Middle Schools C.C. Griffin
High Schools Central Cabarrus
Others
HOA Name Hawthorne Management Company
Senior Community false
Acceptable Financing Cash, Conventional, FHA, VA Loan
Listing Terms Cash, Conventional, FHA, VA Loan
Special Listing Condition None

"My job is to find and attract mastery-based agents to the office, protect the culture, and make sure everyone is happy! "






