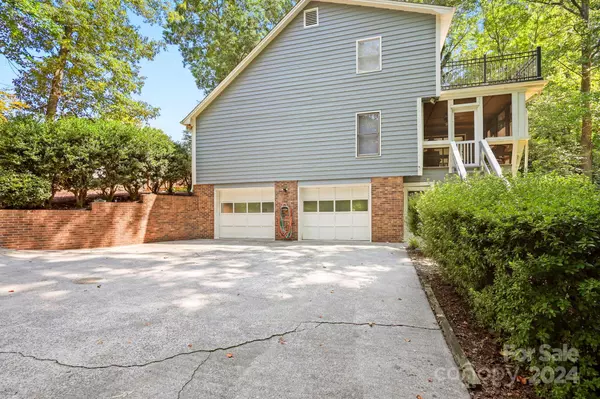
4 Beds
3 Baths
2,802 SqFt
4 Beds
3 Baths
2,802 SqFt
Key Details
Property Type Single Family Home
Sub Type Single Family Residence
Listing Status Active Under Contract
Purchase Type For Sale
Square Footage 2,802 sqft
Price per Sqft $119
MLS Listing ID 4176743
Bedrooms 4
Full Baths 2
Half Baths 1
Abv Grd Liv Area 2,485
Year Built 1981
Lot Size 0.670 Acres
Acres 0.67
Property Description
Location
State NC
County Caldwell
Zoning R-15
Rooms
Basement Basement Garage Door, Basement Shop, Interior Entry, Walk-Out Access
Main Level Bedrooms 2
Main Level, 22' 0" X 18' 0" Living Room
Main Level, 23' 0" X 12' 0" Kitchen
Main Level, 14' 0" X 10' 0" Sunroom
Main Level, 15' 0" X 12' 0" Office
Main Level, 15' 0" X 10' 0" Dining Room
Main Level, 23' 0" X 23' 0" Bedroom(s)
Main Level, 5' 0" X 9' 0" Bathroom-Half
Main Level, 11' 0" X 20' 0" Primary Bedroom
Upper Level, 11' 0" X 12' 0" Bedroom(s)
Upper Level, 9' 0" X 12' 0" Bathroom-Full
Main Level, 8' 0" X 9' 0" Bathroom-Full
Upper Level, 13' 0" X 19' 0" Bedroom(s)
Basement Level, 11' 0" X 13' 0" Utility Room
Interior
Heating Forced Air, Natural Gas
Cooling Central Air
Fireplaces Type Gas Log, Living Room
Fireplace true
Appliance Bar Fridge, Dishwasher, Electric Range, Refrigerator, Washer/Dryer
Exterior
Exterior Feature Fire Pit, Storage
Garage Spaces 2.0
Waterfront Description None
Roof Type Shingle,Rubber
Parking Type Driveway, Attached Garage, Garage Door Opener, Garage Shop
Garage true
Building
Lot Description Wooded
Dwelling Type Site Built
Foundation Basement
Sewer Public Sewer
Water City
Level or Stories One and One Half
Structure Type Wood
New Construction false
Schools
Elementary Schools Hudson
Middle Schools Hudson
High Schools South Caldwell
Others
Senior Community false
Restrictions Other - See Remarks
Acceptable Financing Cash, Conventional, FHA, USDA Loan, VA Loan
Listing Terms Cash, Conventional, FHA, USDA Loan, VA Loan
Special Listing Condition None

"My job is to find and attract mastery-based agents to the office, protect the culture, and make sure everyone is happy! "






