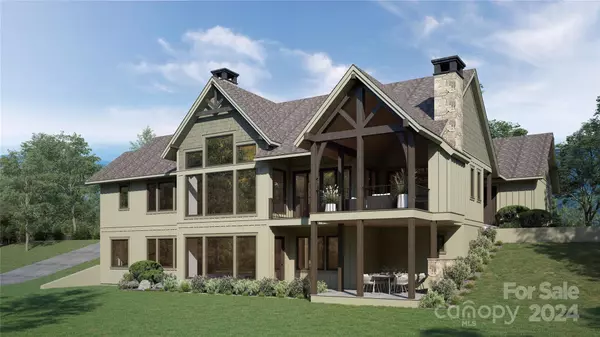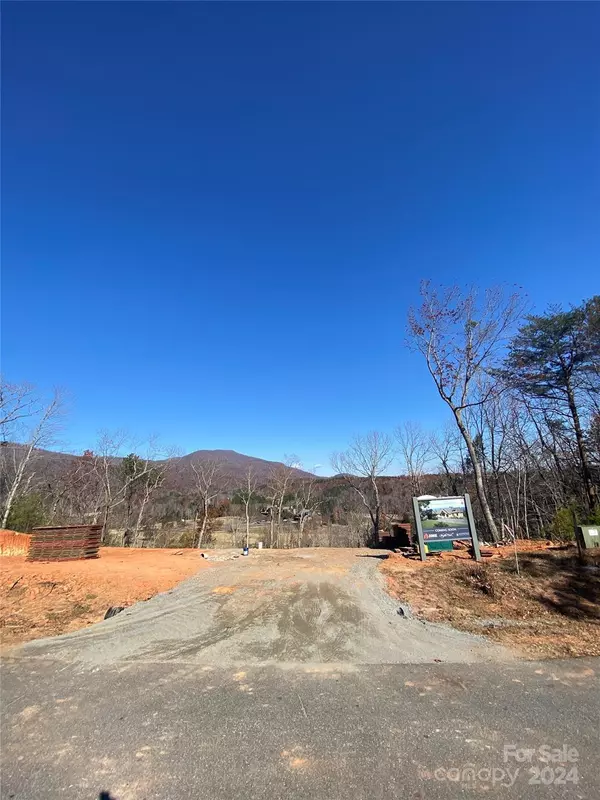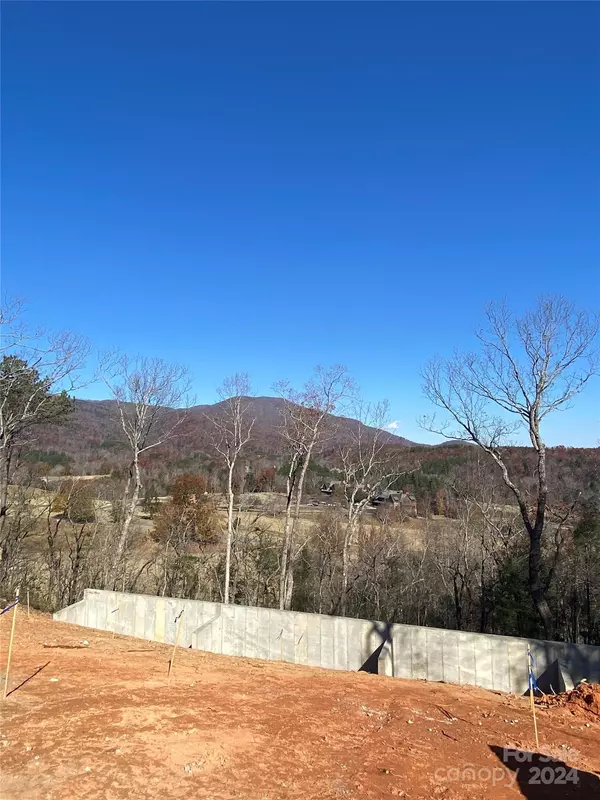3 Beds
4 Baths
3,118 SqFt
3 Beds
4 Baths
3,118 SqFt
Key Details
Property Type Single Family Home
Sub Type Single Family Residence
Listing Status Active
Purchase Type For Sale
Square Footage 3,118 sqft
Price per Sqft $818
Subdivision Brights Creek
MLS Listing ID 4176264
Style Arts and Crafts
Bedrooms 3
Full Baths 3
Half Baths 1
Construction Status Under Construction
HOA Fees $931/qua
HOA Y/N 1
Abv Grd Liv Area 1,880
Lot Size 0.550 Acres
Acres 0.55
Property Description
Location
State NC
County Polk
Zoning None
Rooms
Basement Finished, Walk-Out Access
Main Level Bedrooms 1
Main Level Primary Bedroom
Interior
Interior Features Kitchen Island, Open Floorplan, Pantry, Split Bedroom, Walk-In Closet(s)
Heating Heat Pump
Cooling Heat Pump
Flooring Tile, Wood
Fireplaces Type Gas Log, Gas Vented, Great Room, Porch, Wood Burning
Fireplace true
Appliance Exhaust Hood, Tankless Water Heater, Other
Exterior
Garage Spaces 2.0
Community Features Clubhouse, Concierge, Fitness Center, Gated, Golf, Playground, Recreation Area, Rooftop Terrace, Street Lights, Tennis Court(s), Other
Utilities Available Cable Connected, Electricity Connected, Fiber Optics, Gas, Underground Power Lines, Underground Utilities
Waterfront Description None
View Golf Course, Year Round
Roof Type Shingle
Garage true
Building
Lot Description Views
Dwelling Type Site Built
Foundation Basement
Builder Name Junge Construction
Sewer Public Sewer
Water Community Well
Architectural Style Arts and Crafts
Level or Stories One
Structure Type Hard Stucco,Hardboard Siding,Stone Veneer
New Construction true
Construction Status Under Construction
Schools
Elementary Schools Polk Central
Middle Schools Polk
High Schools Polk
Others
HOA Name Town & Country
Senior Community false
Restrictions Architectural Review,Building,Deed,Manufactured Home Not Allowed,Modular Not Allowed,Short Term Rental Allowed,Square Feet
Acceptable Financing Cash, Construction Perm Loan
Horse Property Arena, Barn, Boarding Facilities, Corral(s), Equestrian Facilities, Horses Allowed, Pasture, Riding Trail, Run in Shelter, Stable(s), Tack Room, Trailer Storage
Listing Terms Cash, Construction Perm Loan
Special Listing Condition None
"My job is to find and attract mastery-based agents to the office, protect the culture, and make sure everyone is happy! "






