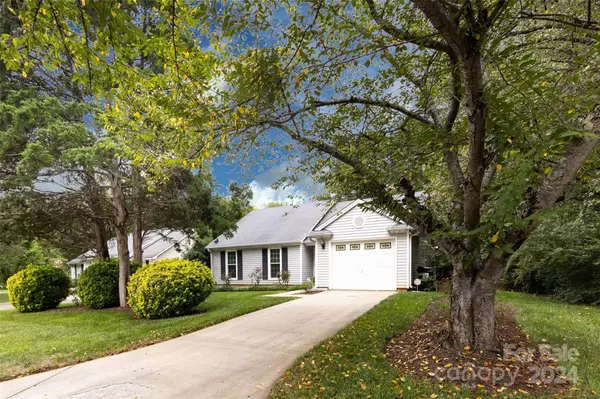
3 Beds
2 Baths
1,203 SqFt
3 Beds
2 Baths
1,203 SqFt
Key Details
Property Type Single Family Home
Sub Type Single Family Residence
Listing Status Pending
Purchase Type For Sale
Square Footage 1,203 sqft
Price per Sqft $282
Subdivision Danby
MLS Listing ID 4172376
Style Transitional
Bedrooms 3
Full Baths 2
Abv Grd Liv Area 1,203
Year Built 1986
Lot Size 10,018 Sqft
Acres 0.23
Lot Dimensions 164x55x149x78
Property Description
Location
State NC
County Mecklenburg
Zoning R-5
Rooms
Main Level Bedrooms 3
Main Level Primary Bedroom
Main Level Bedroom(s)
Main Level Bedroom(s)
Main Level Bathroom-Full
Main Level Bathroom-Full
Main Level Dining Area
Main Level Living Room
Main Level Kitchen
Interior
Interior Features Attic Stairs Pulldown, Cable Prewire, Entrance Foyer, Open Floorplan, Walk-In Closet(s)
Heating Natural Gas
Cooling Central Air
Flooring Carpet, Tile
Fireplaces Type Family Room, Wood Burning
Fireplace true
Appliance Dishwasher, Disposal, Electric Cooktop, Electric Oven, Electric Range, Exhaust Fan, Gas Water Heater, Ice Maker, Plumbed For Ice Maker, Refrigerator, Self Cleaning Oven, Washer/Dryer
Exterior
Garage Spaces 1.0
Fence Fenced
Community Features Sidewalks
Utilities Available Cable Available, Electricity Connected, Gas, Phone Connected
Roof Type Shingle
Parking Type Garage Faces Front
Garage true
Building
Lot Description Level, Private, Wooded
Dwelling Type Site Built
Foundation Slab
Sewer Private Sewer
Water Community Well
Architectural Style Transitional
Level or Stories One
Structure Type Vinyl
New Construction false
Schools
Elementary Schools Unspecified
Middle Schools Unspecified
High Schools Unspecified
Others
Senior Community false
Acceptable Financing Cash, FHA, VA Loan
Horse Property None
Listing Terms Cash, FHA, VA Loan
Special Listing Condition None

"My job is to find and attract mastery-based agents to the office, protect the culture, and make sure everyone is happy! "






