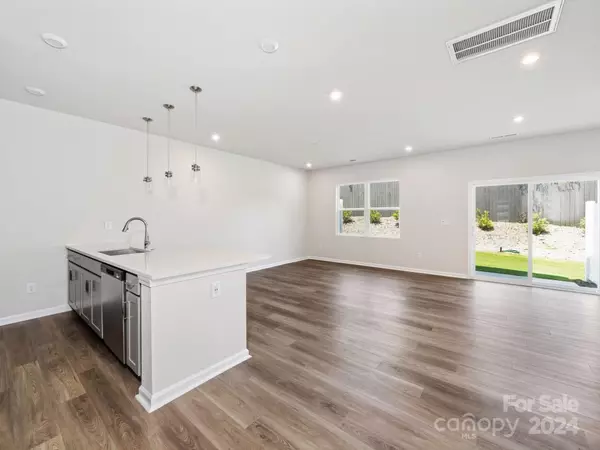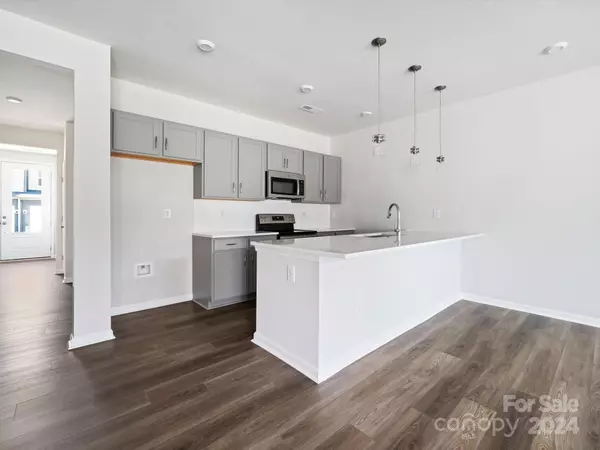
3 Beds
3 Baths
1,604 SqFt
3 Beds
3 Baths
1,604 SqFt
Key Details
Property Type Townhouse
Sub Type Townhouse
Listing Status Pending
Purchase Type For Sale
Square Footage 1,604 sqft
Price per Sqft $211
Subdivision Fifteen 15 Cannon
MLS Listing ID 4172117
Bedrooms 3
Full Baths 2
Half Baths 1
Construction Status Completed
HOA Fees $176/mo
HOA Y/N 1
Abv Grd Liv Area 1,604
Year Built 2024
Lot Size 1,655 Sqft
Acres 0.038
Lot Dimensions 22' x 76'
Property Description
This puppy’s officially ready to leave home and find her forever owner. She’s got a beautiful stone gray kitchen with expansive crystal white quartz countertops, warm wood-toned flooring, and a big heart. Her favorite activities include relaxing out on the extended rear patio with a private backyard and taking long walks around the mature-tree filled community. Schedule a visit now and prepare to fall in love.
- Upgraded Primary Bathroom w/ Tile Shower and Dual-Vanities
- Designer-Selected Finishes and Upgrades
- SmartHome Features Including Smart Thermostats and WiFi Garage Door Openers
Location
State NC
County Mecklenburg
Building/Complex Name Fifteen 15 Cannon
Zoning UR2CD
Interior
Interior Features Cable Prewire, Drop Zone, Open Floorplan, Pantry, Walk-In Closet(s)
Heating Electric, Forced Air
Cooling Central Air
Flooring Carpet, Tile, Vinyl
Fireplace false
Appliance Dishwasher, Disposal, Electric Oven, Electric Range, Electric Water Heater, Microwave, Oven, Plumbed For Ice Maker
Exterior
Exterior Feature Lawn Maintenance
Garage Spaces 1.0
Community Features Sidewalks, Street Lights, Walking Trails
Waterfront Description Other - See Remarks
Roof Type Shingle
Garage true
Building
Dwelling Type Site Built
Foundation Slab
Builder Name Tri Pointe Homes
Sewer Public Sewer
Water City, Public
Level or Stories Two
Structure Type Vinyl
New Construction true
Construction Status Completed
Schools
Elementary Schools Governors Village
Middle Schools Governors Village
High Schools Julius L. Chambers
Others
Senior Community false
Restrictions Architectural Review,Subdivision
Special Listing Condition None

"My job is to find and attract mastery-based agents to the office, protect the culture, and make sure everyone is happy! "






