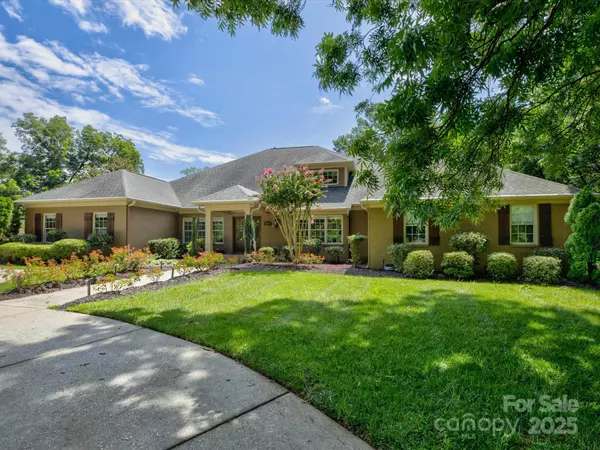6 Beds
6 Baths
6,200 SqFt
6 Beds
6 Baths
6,200 SqFt
OPEN HOUSE
Sun Jan 19, 12:30pm - 2:30pm
Key Details
Property Type Single Family Home
Sub Type Single Family Residence
Listing Status Active
Purchase Type For Sale
Square Footage 6,200 sqft
Price per Sqft $290
MLS Listing ID 4171182
Style Transitional
Bedrooms 6
Full Baths 5
Half Baths 1
Abv Grd Liv Area 5,158
Year Built 1965
Lot Size 0.700 Acres
Acres 0.7
Property Description
Location
State NC
County Mecklenburg
Zoning N1-A
Rooms
Main Level Bedrooms 3
Main Level Bedroom(s)
Main Level Living Room
Main Level Dining Room
Main Level Primary Bedroom
Main Level Breakfast
Main Level Laundry
Main Level Office
Main Level Breakfast
2nd Living Quarters Level 2nd Living Quarters
Main Level Family Room
2nd Living Quarters Level Bathroom-Full
Upper Level Bedroom(s)
Upper Level Recreation Room
2nd Living Quarters Level Bedroom(s)
Interior
Interior Features Attic Stairs Pulldown, Attic Walk In, Breakfast Bar, Built-in Features, Cable Prewire, Entrance Foyer, Garden Tub, Kitchen Island, Open Floorplan, Pantry, Walk-In Closet(s), Walk-In Pantry, Wet Bar
Heating Central, Forced Air, Natural Gas
Cooling Central Air
Flooring Carpet, Tile, Wood
Fireplaces Type Den, Family Room, Gas, Living Room, Outside
Fireplace true
Appliance Dishwasher, Disposal, Gas Cooktop, Ice Maker, Microwave, Refrigerator, Trash Compactor, Wall Oven
Exterior
Exterior Feature Fire Pit, Hot Tub, In-Ground Irrigation
Garage Spaces 4.0
Fence Back Yard, Fenced
Utilities Available Cable Connected, Electricity Connected, Gas
Roof Type Shingle
Garage true
Building
Lot Description Level, Private, Wooded
Dwelling Type Site Built
Foundation Crawl Space, Slab
Sewer Public Sewer
Water City
Architectural Style Transitional
Level or Stories One and One Half
Structure Type Brick Full,Hardboard Siding
New Construction false
Schools
Elementary Schools Sharon
Middle Schools Carmel
High Schools South Mecklenburg
Others
Senior Community false
Acceptable Financing Cash, Conventional, VA Loan
Listing Terms Cash, Conventional, VA Loan
Special Listing Condition None
"My job is to find and attract mastery-based agents to the office, protect the culture, and make sure everyone is happy! "






