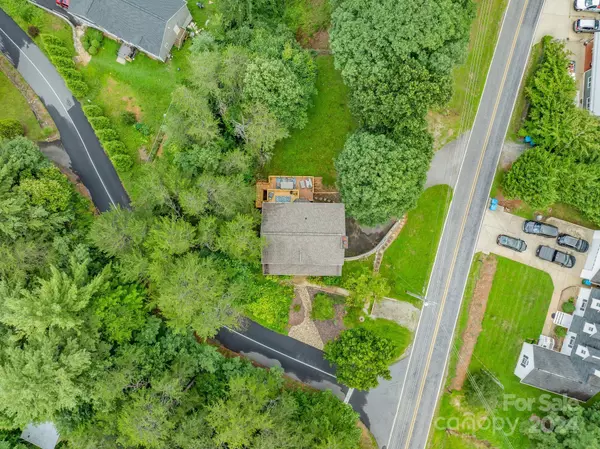
3 Beds
4 Baths
2,063 SqFt
3 Beds
4 Baths
2,063 SqFt
Key Details
Property Type Single Family Home
Sub Type Single Family Residence
Listing Status Active Under Contract
Purchase Type For Sale
Square Footage 2,063 sqft
Price per Sqft $266
MLS Listing ID 4167425
Style Traditional
Bedrooms 3
Full Baths 2
Half Baths 2
Abv Grd Liv Area 1,673
Year Built 1996
Lot Size 1.000 Acres
Acres 1.0
Property Description
Location
State NC
County Buncombe
Zoning RES
Rooms
Basement Exterior Entry, Interior Entry, Walk-Out Access
Upper Level, 14' 5" X 11' 2" Primary Bedroom
Upper Level, 13' 8" X 11' 3" Bedroom(s)
Upper Level, 13' 8" X 11' 5" Bedroom(s)
Upper Level, 11' 2" X 8' 3" Bathroom-Full
Main Level, 11' 7" X 10' 1" Kitchen
Main Level, 11' 2" X 10' 4" Dining Area
Main Level, 17' 4" X 12' 11" Living Room
Main Level, 5' 4" X 5' 5" Laundry
Main Level, 5' 5" X 5' 3" Bathroom-Half
Upper Level, 7' 6" X 4' 10" Bathroom-Half
Basement Level, 4' 7" X 4' 8" Bathroom-Half
Basement Level, 16' 4" X 10' 6" Bonus Room
Interior
Interior Features Pantry, Storage, Walk-In Closet(s)
Heating Zoned
Cooling Ceiling Fan(s), Heat Pump, Zoned
Flooring Vinyl
Fireplaces Type Wood Burning
Fireplace true
Appliance Dishwasher, Disposal, Dryer, Electric Cooktop, Electric Oven, Electric Range, Exhaust Fan, Exhaust Hood, Microwave, Oven, Refrigerator, Washer, Washer/Dryer
Exterior
Garage Spaces 2.0
Fence Back Yard, Chain Link, Partial
Utilities Available Cable Available, Electricity Connected
Roof Type Shingle
Parking Type Driveway, Attached Garage, Garage Door Opener, Garage Faces Side, Parking Space(s)
Garage true
Building
Lot Description Corner Lot
Dwelling Type Site Built
Foundation Basement
Sewer Septic Installed
Water Well
Architectural Style Traditional
Level or Stories Two
Structure Type Vinyl
New Construction false
Schools
Elementary Schools North Buncombe/N. Windy Ridge
Middle Schools North Buncombe
High Schools North Buncombe
Others
Senior Community false
Acceptable Financing Cash, Conventional
Listing Terms Cash, Conventional
Special Listing Condition None

"My job is to find and attract mastery-based agents to the office, protect the culture, and make sure everyone is happy! "






