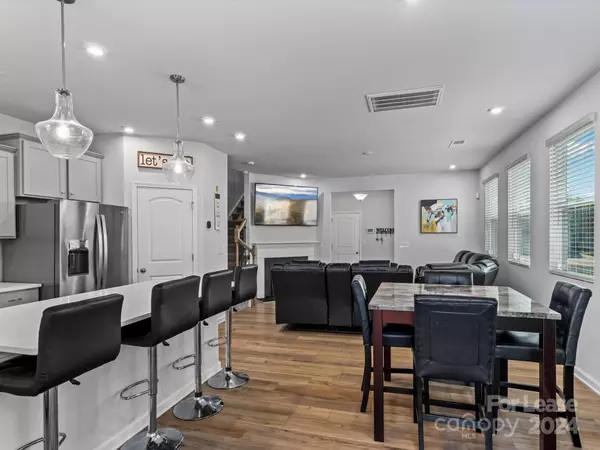
3 Beds
3 Baths
1,822 SqFt
3 Beds
3 Baths
1,822 SqFt
Key Details
Property Type Townhouse
Sub Type Townhouse
Listing Status Active Under Contract
Purchase Type For Rent
Square Footage 1,822 sqft
Subdivision Cheyney
MLS Listing ID 4170003
Bedrooms 3
Full Baths 2
Half Baths 1
Abv Grd Liv Area 1,822
Year Built 2023
Lot Size 3,484 Sqft
Acres 0.08
Property Description
Location
State NC
County Mecklenburg
Zoning R4
Rooms
Main Level Breakfast
Main Level Bathroom-Half
Main Level Living Room
Main Level Kitchen
Upper Level Loft
Upper Level Bedroom(s)
Upper Level Bathroom-Full
Upper Level Primary Bedroom
Upper Level Bathroom-Full
Upper Level Bedroom(s)
Upper Level Laundry
Interior
Interior Features Attic Stairs Pulldown, Open Floorplan, Walk-In Closet(s), Walk-In Pantry, Whirlpool
Heating Central
Cooling Central Air
Flooring Carpet, Vinyl
Fireplaces Type Electric, Living Room
Furnishings Unfurnished
Fireplace true
Appliance Dishwasher, Refrigerator
Exterior
Garage Spaces 2.0
Community Features Cabana, Playground, Sidewalks
Garage true
Building
Foundation Slab
Sewer Public Sewer
Water City
Level or Stories Two
Schools
Elementary Schools Blythe
Middle Schools J.M. Alexander
High Schools Unspecified
Others
Senior Community false

"My job is to find and attract mastery-based agents to the office, protect the culture, and make sure everyone is happy! "






