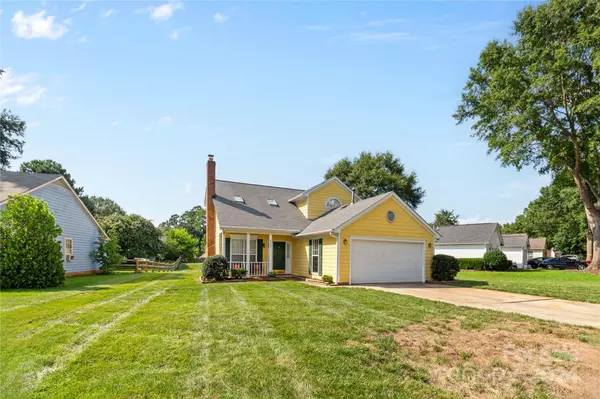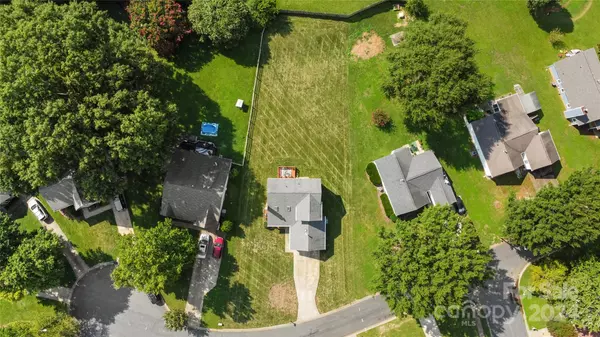3 Beds
2 Baths
1,380 SqFt
3 Beds
2 Baths
1,380 SqFt
Key Details
Property Type Single Family Home
Sub Type Single Family Residence
Listing Status Active
Purchase Type For Sale
Square Footage 1,380 sqft
Price per Sqft $234
Subdivision Wedgewood
MLS Listing ID 4167038
Style Transitional
Bedrooms 3
Full Baths 2
HOA Fees $59/qua
HOA Y/N 1
Abv Grd Liv Area 1,380
Year Built 1991
Lot Size 0.316 Acres
Acres 0.316
Property Description
Location
State NC
County Mecklenburg
Zoning R-9PUD
Rooms
Main Level Bedrooms 1
Main Level Primary Bedroom
Main Level Family Room
Upper Level Loft
Main Level Kitchen
Upper Level Bedroom(s)
Main Level Dining Area
Interior
Heating Central
Cooling Central Air
Flooring Wood
Fireplaces Type Wood Burning
Fireplace true
Appliance Dishwasher, Disposal, Electric Range, Exhaust Hood, Gas Water Heater, Microwave
Exterior
Garage Spaces 2.0
Community Features Sidewalks, Street Lights, Other
Utilities Available Cable Connected, Gas, Underground Utilities
Roof Type Composition
Garage true
Building
Lot Description Cleared, Level
Dwelling Type Site Built
Foundation Slab
Sewer Public Sewer
Water City
Architectural Style Transitional
Level or Stories Two
Structure Type Hardboard Siding
New Construction false
Schools
Elementary Schools Unspecified
Middle Schools Unspecified
High Schools Unspecified
Others
HOA Name Cedar Management Group
Senior Community false
Acceptable Financing Cash, Conventional, FHA, VA Loan
Listing Terms Cash, Conventional, FHA, VA Loan
Special Listing Condition None
"My job is to find and attract mastery-based agents to the office, protect the culture, and make sure everyone is happy! "






