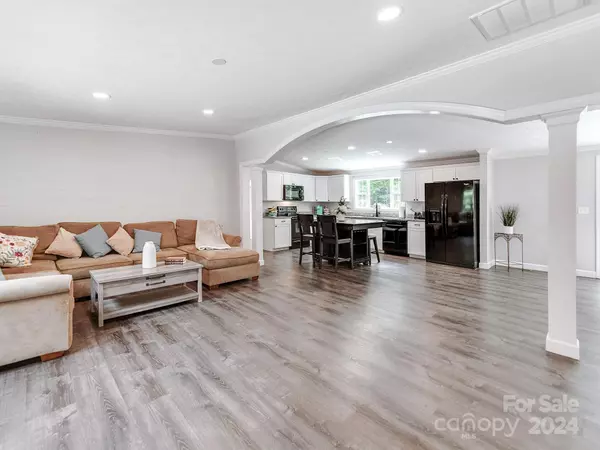
3 Beds
2 Baths
2,068 SqFt
3 Beds
2 Baths
2,068 SqFt
Key Details
Property Type Single Family Home
Sub Type Single Family Residence
Listing Status Pending
Purchase Type For Sale
Square Footage 2,068 sqft
Price per Sqft $191
Subdivision Wisackola Park
MLS Listing ID 4165854
Style Ranch
Bedrooms 3
Full Baths 2
Construction Status Completed
Abv Grd Liv Area 2,068
Year Built 2013
Lot Size 1.120 Acres
Acres 1.12
Lot Dimensions 152x419x108x415
Property Description
Location
State NC
County Union
Zoning AK2
Rooms
Main Level Bedrooms 3
Main Level Primary Bedroom
Main Level Bedroom(s)
Main Level Office
Main Level Laundry
Main Level Bedroom(s)
Main Level Kitchen
Main Level Flex Space
Main Level Breakfast
Interior
Heating Central
Cooling Ceiling Fan(s), Central Air
Flooring Carpet, Linoleum, Vinyl
Fireplace false
Appliance Convection Oven, Dishwasher, Dryer, Electric Cooktop, Electric Oven, Electric Range, Electric Water Heater, Exhaust Fan, Exhaust Hood, Microwave, Oven, Plumbed For Ice Maker, Refrigerator, Self Cleaning Oven, Warming Drawer
Exterior
Exterior Feature Fire Pit
Fence Back Yard, Fenced, Privacy, Wood
Community Features Walking Trails
Utilities Available Cable Available, Cable Connected, Electricity Connected, Fiber Optics, Underground Power Lines, Underground Utilities, Wired Internet Available
Roof Type Shingle
Garage false
Building
Lot Description Cul-De-Sac, Green Area, Private, Creek/Stream, Wooded, Views
Dwelling Type Off Frame Modular
Foundation Crawl Space
Sewer Septic Installed
Water Well
Architectural Style Ranch
Level or Stories One
Structure Type Vinyl
New Construction false
Construction Status Completed
Schools
Elementary Schools Waxhaw
Middle Schools Parkwood
High Schools Parkwood
Others
Senior Community false
Acceptable Financing Cash, Conventional, FHA, VA Loan
Listing Terms Cash, Conventional, FHA, VA Loan
Special Listing Condition None

"My job is to find and attract mastery-based agents to the office, protect the culture, and make sure everyone is happy! "






