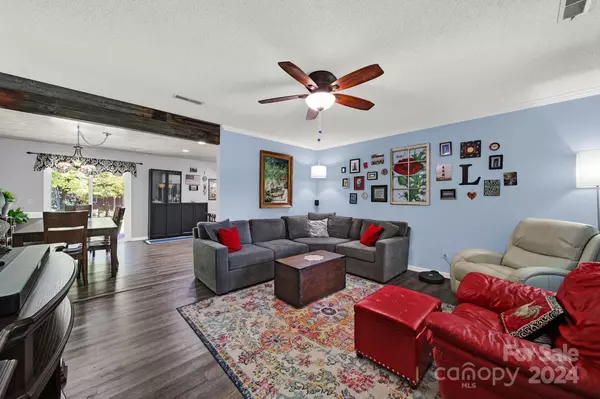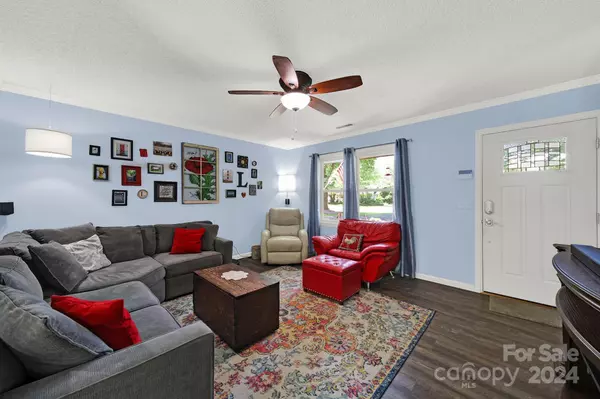
3 Beds
2 Baths
1,512 SqFt
3 Beds
2 Baths
1,512 SqFt
Key Details
Property Type Single Family Home
Sub Type Single Family Residence
Listing Status Active Under Contract
Purchase Type For Sale
Square Footage 1,512 sqft
Price per Sqft $251
MLS Listing ID 4162069
Style Traditional
Bedrooms 3
Full Baths 2
Abv Grd Liv Area 1,512
Year Built 1984
Lot Size 0.916 Acres
Acres 0.916
Property Description
Location
State NC
County Mecklenburg
Zoning R
Rooms
Main Level Bedrooms 3
Main Level Primary Bedroom
Main Level Bedroom(s)
Main Level Bathroom-Full
Main Level Bathroom-Full
Main Level Dining Room
Main Level Kitchen
Main Level Utility Room
Main Level Bedroom(s)
Interior
Interior Features Breakfast Bar, Kitchen Island
Heating Central, Heat Pump
Cooling Central Air, Heat Pump
Flooring Carpet, Tile, Vinyl
Fireplace false
Appliance Bar Fridge, Dishwasher, Double Oven, Electric Range, Electric Water Heater, Exhaust Hood, Microwave, Refrigerator, Self Cleaning Oven, Wine Refrigerator
Exterior
Fence Privacy
Utilities Available Cable Available, Electricity Connected, Wired Internet Available
Roof Type Composition
Garage false
Building
Lot Description Green Area, Level, Private, Wooded
Dwelling Type Site Built
Foundation Slab
Sewer Septic Installed
Water City, Well
Architectural Style Traditional
Level or Stories One
Structure Type Vinyl
New Construction false
Schools
Elementary Schools Mint Hill
Middle Schools Mint Hill
High Schools Butler
Others
Senior Community false
Acceptable Financing Cash, Conventional, FHA, VA Loan
Listing Terms Cash, Conventional, FHA, VA Loan
Special Listing Condition None

"My job is to find and attract mastery-based agents to the office, protect the culture, and make sure everyone is happy! "






