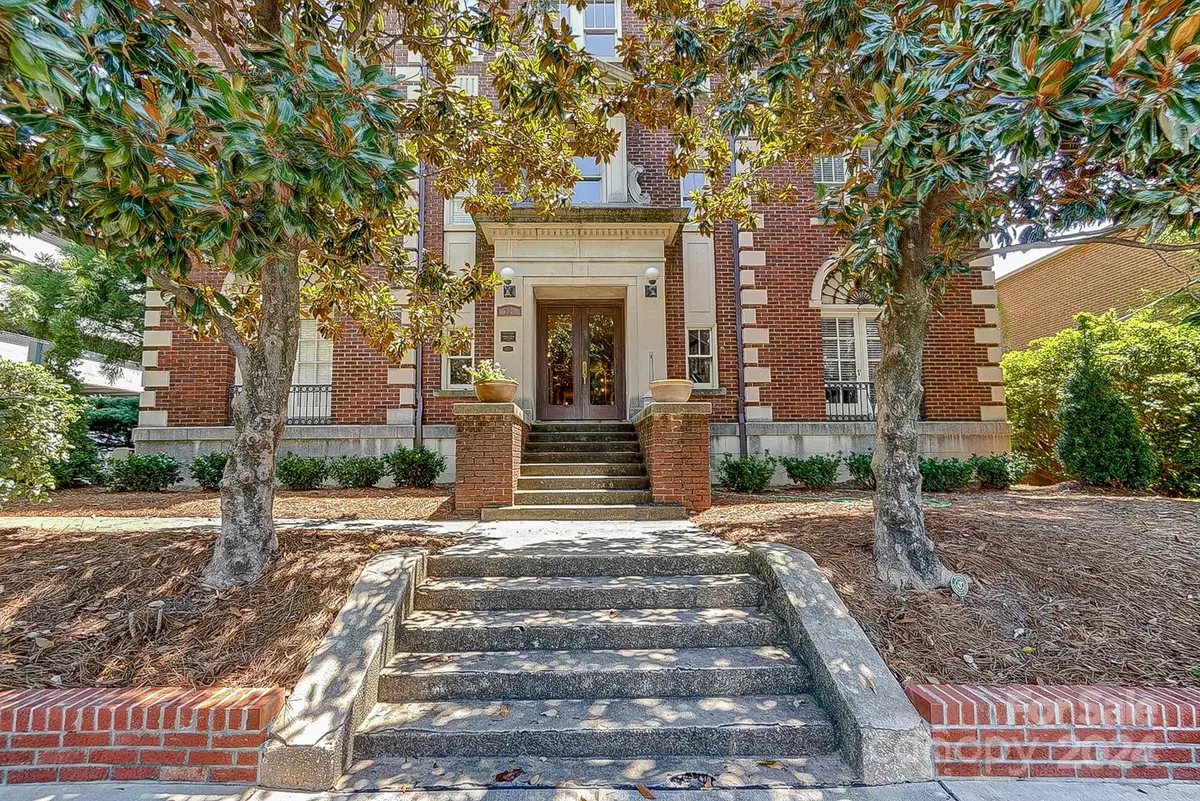
1 Bed
1 Bath
653 SqFt
1 Bed
1 Bath
653 SqFt
Key Details
Property Type Condo
Sub Type Condominium
Listing Status Active Under Contract
Purchase Type For Sale
Square Footage 653 sqft
Price per Sqft $439
Subdivision Elizabeth
MLS Listing ID 4159835
Bedrooms 1
Full Baths 1
HOA Fees $289/mo
HOA Y/N 1
Abv Grd Liv Area 653
Year Built 1920
Property Description
Location
State NC
County Mecklenburg
Building/Complex Name The Rutzler
Zoning R22MF
Rooms
Basement Interior Entry
Main Level Bedrooms 1
Main Level Bathroom-Full
Main Level Primary Bedroom
Main Level Kitchen
Main Level Breakfast
Main Level Laundry
Main Level Living Room
Main Level Utility Room
Interior
Interior Features Built-in Features, Cable Prewire, Kitchen Island, Open Floorplan, Storage
Heating Heat Pump
Cooling Central Air
Flooring Tile, Wood
Fireplace false
Appliance Dishwasher, Disposal, Electric Oven, Electric Water Heater, Gas Cooktop, Microwave
Exterior
Utilities Available Wired Internet Available
Garage false
Building
Dwelling Type Site Built
Foundation Basement
Sewer Public Sewer
Water City
Level or Stories One
Structure Type Brick Full
New Construction false
Schools
Elementary Schools Eastover
Middle Schools Sedgefield
High Schools Myers Park
Others
HOA Name William Douglas
Senior Community false
Acceptable Financing Cash, Conventional, FHA, VA Loan
Listing Terms Cash, Conventional, FHA, VA Loan
Special Listing Condition None

"My job is to find and attract mastery-based agents to the office, protect the culture, and make sure everyone is happy! "






