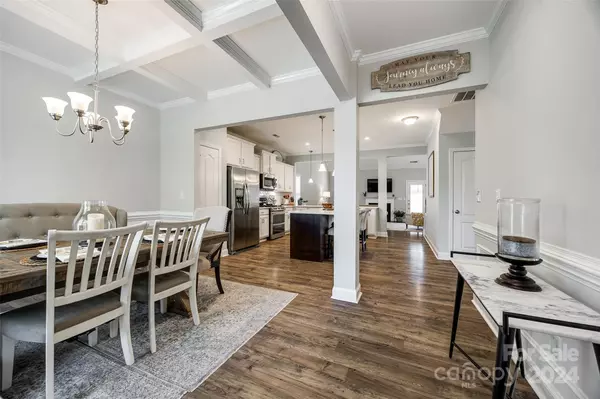
4 Beds
3 Baths
2,495 SqFt
4 Beds
3 Baths
2,495 SqFt
Key Details
Property Type Single Family Home
Sub Type Single Family Residence
Listing Status Active Under Contract
Purchase Type For Sale
Square Footage 2,495 sqft
Price per Sqft $204
Subdivision Stoneridge Lakes
MLS Listing ID 4160394
Style Transitional
Bedrooms 4
Full Baths 2
Half Baths 1
Construction Status Completed
HOA Fees $262/ann
HOA Y/N 1
Abv Grd Liv Area 2,495
Year Built 2019
Lot Size 0.390 Acres
Acres 0.39
Lot Dimensions 122x152x120x129
Property Description
Location
State SC
County York
Zoning SF-3
Rooms
Main Level Bedrooms 1
Main Level Primary Bedroom
Main Level Kitchen
Main Level Dining Room
Main Level Great Room-Two Story
Upper Level Bedroom(s)
Upper Level Bedroom(s)
Upper Level Bedroom(s)
Upper Level Loft
Interior
Interior Features Attic Stairs Pulldown
Heating Forced Air, Natural Gas
Cooling Central Air
Flooring Carpet, Tile, Vinyl
Fireplaces Type Gas, Gas Log, Gas Vented, Great Room
Fireplace true
Appliance Dishwasher, Disposal, ENERGY STAR Qualified Dishwasher, Gas Range, Gas Water Heater
Exterior
Garage Spaces 2.0
Fence Fenced
Community Features Pond
Utilities Available Cable Available, Gas
Roof Type Shingle
Garage true
Building
Lot Description Level, Views
Dwelling Type Site Built
Foundation Slab
Builder Name H&H Homes
Sewer Public Sewer
Water City
Architectural Style Transitional
Level or Stories Two
Structure Type Brick Partial,Vinyl
New Construction false
Construction Status Completed
Schools
Elementary Schools York Road
Middle Schools Saluda Trail
High Schools South Pointe (Sc)
Others
HOA Name Red Rock Management
Senior Community false
Restrictions Subdivision
Acceptable Financing Cash, Conventional, VA Loan
Listing Terms Cash, Conventional, VA Loan
Special Listing Condition None

"My job is to find and attract mastery-based agents to the office, protect the culture, and make sure everyone is happy! "






