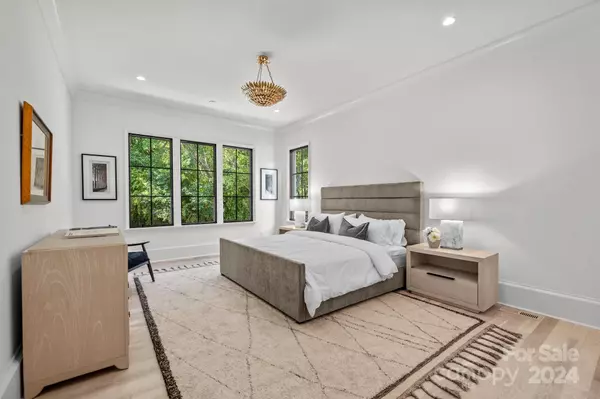
5 Beds
5 Baths
4,232 SqFt
5 Beds
5 Baths
4,232 SqFt
Key Details
Property Type Single Family Home
Sub Type Single Family Residence
Listing Status Active Under Contract
Purchase Type For Sale
Square Footage 4,232 sqft
Price per Sqft $376
Subdivision Chateau Sardis
MLS Listing ID 4157573
Style European
Bedrooms 5
Full Baths 4
Half Baths 1
Construction Status Completed
Abv Grd Liv Area 4,232
Year Built 2023
Lot Size 0.306 Acres
Acres 0.306
Property Description
Location
State NC
County Mecklenburg
Zoning R100
Rooms
Main Level Bedrooms 2
Main Level Bedroom(s)
Main Level Office
Main Level Bathroom-Full
Main Level Laundry
Main Level Primary Bedroom
Main Level Bathroom-Full
Main Level Kitchen
Main Level Breakfast
Main Level Great Room
Main Level Office
Main Level Dining Room
Upper Level Bonus Room
Upper Level Bedroom(s)
Upper Level Bedroom(s)
Upper Level Bedroom(s)
Upper Level Bathroom-Full
Upper Level Bathroom-Full
Interior
Interior Features Attic Walk In, Built-in Features, Drop Zone, Entrance Foyer, Garden Tub, Kitchen Island, Open Floorplan, Pantry, Storage, Walk-In Closet(s), Walk-In Pantry
Heating Central, Forced Air, Natural Gas
Cooling Ceiling Fan(s), Central Air, Electric
Flooring Carpet, Hardwood, Tile
Fireplaces Type Gas, Gas Log, Great Room, Outside
Fireplace true
Appliance Bar Fridge, Dishwasher, Disposal, Exhaust Hood, Gas Range, Gas Water Heater, Microwave, Refrigerator, Tankless Water Heater
Exterior
Garage Spaces 2.0
Fence Partial, Privacy
Utilities Available Electricity Connected
Waterfront Description None
Roof Type Shingle
Garage true
Building
Lot Description Cleared, Corner Lot, Cul-De-Sac, Level
Dwelling Type Site Built
Foundation Crawl Space
Sewer Public Sewer
Water City
Architectural Style European
Level or Stories Two
Structure Type Brick Full,Fiber Cement
New Construction true
Construction Status Completed
Schools
Elementary Schools Greenway Park
Middle Schools Mcclintock
High Schools East Mecklenburg
Others
Senior Community false
Restrictions No Representation
Acceptable Financing Cash, Conventional
Horse Property None
Listing Terms Cash, Conventional
Special Listing Condition None

"My job is to find and attract mastery-based agents to the office, protect the culture, and make sure everyone is happy! "






