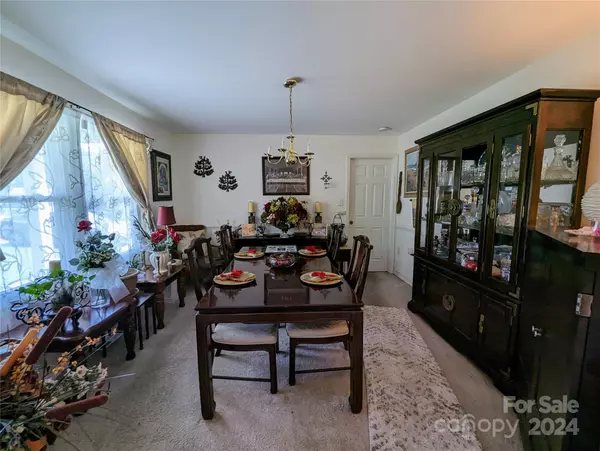
3 Beds
2 Baths
1,716 SqFt
3 Beds
2 Baths
1,716 SqFt
Key Details
Property Type Single Family Home
Sub Type Single Family Residence
Listing Status Active
Purchase Type For Sale
Square Footage 1,716 sqft
Price per Sqft $194
Subdivision Ravenwood Estates
MLS Listing ID 4152630
Style Ranch
Bedrooms 3
Full Baths 2
Abv Grd Liv Area 1,716
Year Built 1998
Lot Size 0.328 Acres
Acres 0.328
Lot Dimensions 63.62x160.04x83.94x200x40
Property Description
Venture outside and bask in the beauty of a flat, well-maintained yard complemented by a storage shed, perfect for tools or as additional storage space. The oversized 581 sqft garage leaves plenty of room for a workshop or additional storage.
Recent updates include: New Roof (2024), HVAC system (2022), water heater (approx. 2022), brand-new windows (2023), and a freshly redone hall shower (2023). Sunroom approx 2010
Don't miss out on this tucked away gem!
Location
State NC
County Mecklenburg
Zoning R3
Rooms
Main Level Bedrooms 3
Main Level Bedroom(s)
Main Level Bedroom(s)
Main Level Primary Bedroom
Main Level Dining Room
Main Level Bathroom-Full
Main Level Bathroom-Full
Main Level Living Room
Main Level Family Room
Main Level Sunroom
Interior
Heating Heat Pump
Cooling Central Air
Flooring Carpet, Linoleum, Vinyl
Fireplace false
Appliance Dishwasher, Electric Range
Exterior
Garage Spaces 2.0
Utilities Available Gas
Waterfront Description None
Roof Type Shingle
Garage true
Building
Dwelling Type Off Frame Modular
Foundation Crawl Space
Sewer Public Sewer
Water City
Architectural Style Ranch
Level or Stories One
Structure Type Brick Partial,Vinyl
New Construction false
Schools
Elementary Schools Unspecified
Middle Schools Unspecified
High Schools Unspecified
Others
Senior Community false
Special Listing Condition None

"My job is to find and attract mastery-based agents to the office, protect the culture, and make sure everyone is happy! "






