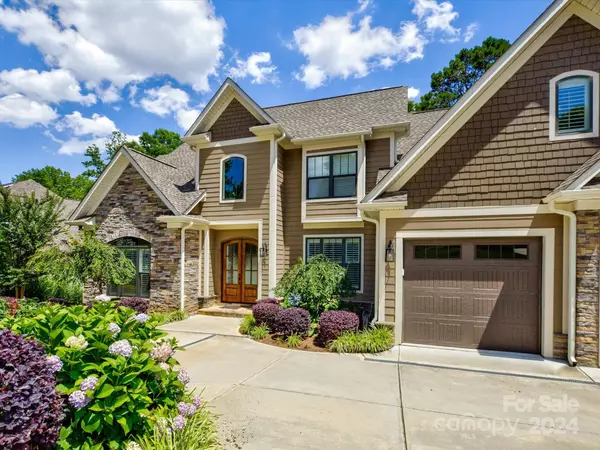
4 Beds
3 Baths
3,343 SqFt
4 Beds
3 Baths
3,343 SqFt
Key Details
Property Type Single Family Home
Sub Type Single Family Residence
Listing Status Active Under Contract
Purchase Type For Sale
Square Footage 3,343 sqft
Price per Sqft $291
Subdivision Bailiwyck
MLS Listing ID 4149434
Bedrooms 4
Full Baths 2
Half Baths 1
HOA Fees $700/ann
HOA Y/N 1
Abv Grd Liv Area 3,343
Year Built 2019
Lot Size 0.290 Acres
Acres 0.29
Property Description
Location
State SC
County York
Zoning RD-1
Rooms
Basement Bath/Stubbed, Exterior Entry, Unfinished
Main Level Bedrooms 1
Main Level Primary Bedroom
Main Level Bathroom-Full
Main Level Bathroom-Half
Main Level Dining Room
Main Level Kitchen
Main Level Family Room
Main Level Laundry
Main Level Office
Main Level Breakfast
Basement Level Basement
Upper Level Bedroom(s)
Upper Level Bathroom-Full
Interior
Interior Features Attic Stairs Pulldown, Attic Walk In, Kitchen Island, Open Floorplan, Storage, Walk-In Closet(s)
Heating ENERGY STAR Qualified Equipment, Natural Gas
Cooling Central Air
Flooring Carpet, Tile, Wood
Fireplace true
Appliance Convection Oven, Dishwasher, Disposal, Gas Cooktop, Microwave, Wall Oven
Exterior
Exterior Feature Fire Pit, In-Ground Irrigation
Garage Spaces 2.0
Community Features Clubhouse, Playground, Pond, Street Lights, Tennis Court(s)
Roof Type Shingle
Garage true
Building
Lot Description Wooded
Dwelling Type Site Built
Foundation Basement
Sewer County Sewer
Water County Water
Level or Stories Two
Structure Type Hardboard Siding,Stone Veneer
New Construction false
Schools
Elementary Schools Springfield
Middle Schools Springfield
High Schools Nation Ford
Others
HOA Name Bailiwyck HOA
Senior Community false
Acceptable Financing Cash, Conventional, FHA, VA Loan
Listing Terms Cash, Conventional, FHA, VA Loan
Special Listing Condition None

"My job is to find and attract mastery-based agents to the office, protect the culture, and make sure everyone is happy! "






