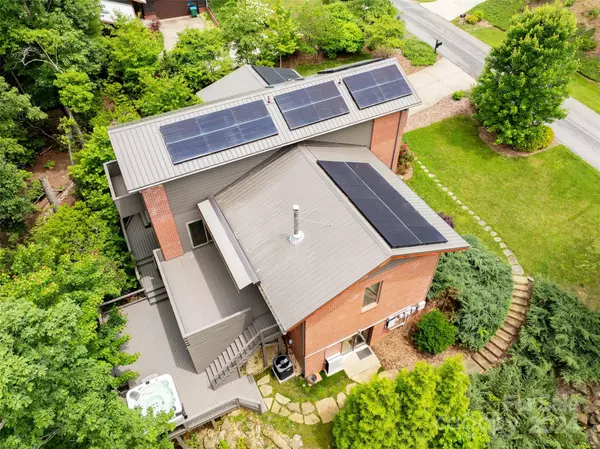
5 Beds
4 Baths
3,391 SqFt
5 Beds
4 Baths
3,391 SqFt
Key Details
Property Type Single Family Home
Sub Type Single Family Residence
Listing Status Active
Purchase Type For Sale
Square Footage 3,391 sqft
Price per Sqft $352
Subdivision Ashley Woods
MLS Listing ID 4141699
Style Arts and Crafts,Modern
Bedrooms 5
Full Baths 3
Half Baths 1
Construction Status Completed
HOA Fees $450/ann
HOA Y/N 1
Abv Grd Liv Area 2,047
Year Built 2013
Lot Size 0.650 Acres
Acres 0.65
Property Description
Location
State NC
County Buncombe
Zoning R-1
Rooms
Basement Daylight, Exterior Entry, Finished, Full, Interior Entry, Walk-Out Access
Main Level Bedrooms 1
Interior
Interior Features Built-in Features, Hot Tub, Kitchen Island, Open Floorplan, Storage, Walk-In Closet(s)
Heating Central, Ductless, Electric, ENERGY STAR Qualified Equipment, Heat Pump, Radiant Floor, Wood Stove
Cooling Ceiling Fan(s), Central Air, Ductless, Electric, ENERGY STAR Qualified Equipment, Heat Pump
Flooring Concrete, Tile, Wood
Fireplaces Type Family Room, Wood Burning Stove
Fireplace true
Appliance Disposal, Electric Oven, Electric Range, Electric Water Heater, ENERGY STAR Qualified Washer, ENERGY STAR Qualified Dishwasher, ENERGY STAR Qualified Dryer, ENERGY STAR Qualified Refrigerator, Hybrid Heat Pump Water Heater, Induction Cooktop, Low Flow Fixtures, Self Cleaning Oven
Exterior
Exterior Feature Hot Tub
Garage Spaces 2.0
Fence Electric, Invisible
Community Features Cabana, Picnic Area, Playground, Recreation Area, Street Lights
Utilities Available Cable Connected, Electricity Connected, Phone Connected, Solar, Underground Power Lines, Underground Utilities, Wired Internet Available, Other - See Remarks
View Long Range, Winter
Roof Type Metal
Parking Type Driveway, Attached Garage, Garage Door Opener, Garage Faces Front
Garage true
Building
Lot Description Cul-De-Sac, Level, Sloped, Wooded, Views
Dwelling Type Site Built
Foundation Basement
Builder Name JD Hanson Design/Build
Sewer Public Sewer
Water City
Architectural Style Arts and Crafts, Modern
Level or Stories Two
Structure Type Brick Partial,Wood
New Construction false
Construction Status Completed
Schools
Elementary Schools Avery'S Creek/Koontz
Middle Schools Charles T Koontz
High Schools T.C. Roberson
Others
HOA Name Ashley Woods POA
Senior Community false
Restrictions Architectural Review,Building,Livestock Restriction,Manufactured Home Not Allowed,Modular Not Allowed,Signage,Subdivision,Use
Special Listing Condition None

"My job is to find and attract mastery-based agents to the office, protect the culture, and make sure everyone is happy! "






