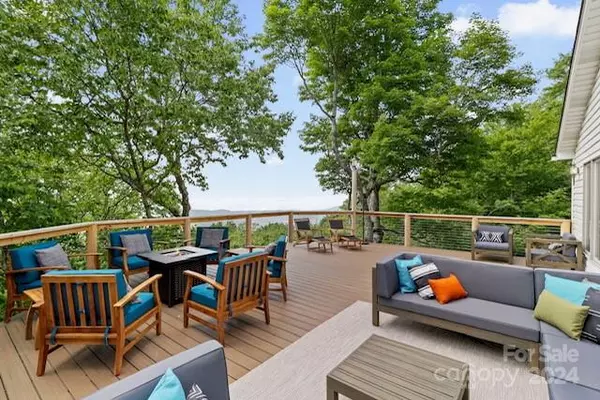
5 Beds
4 Baths
2,742 SqFt
5 Beds
4 Baths
2,742 SqFt
Key Details
Property Type Single Family Home
Sub Type Single Family Residence
Listing Status Active
Purchase Type For Sale
Square Footage 2,742 sqft
Price per Sqft $357
Subdivision The Cliffs
MLS Listing ID 4130673
Bedrooms 5
Full Baths 4
Abv Grd Liv Area 1,828
Year Built 2004
Lot Size 0.410 Acres
Acres 0.41
Property Description
Location
State NC
County Watauga
Zoning BM-R2
Rooms
Basement Finished
Main Level Bedrooms 1
Main Level Kitchen
Main Level Bathroom-Full
Upper Level Primary Bedroom
Upper Level Office
Basement Level Bedroom(s)
Basement Level Bathroom-Full
Upper Level Bedroom(s)
Basement Level Family Room
Basement Level Laundry
Basement Level Mud
Interior
Heating Forced Air, Heat Pump
Cooling Central Air
Fireplaces Type Wood Burning
Fireplace true
Appliance Dishwasher, Dryer, Electric Cooktop, Microwave, Refrigerator, Washer
Exterior
Community Features Clubhouse, Fitness Center, Golf, Ski Slopes, Tennis Court(s)
View Long Range, Mountain(s)
Roof Type Shingle
Parking Type Driveway
Garage false
Building
Dwelling Type Site Built
Foundation Basement
Sewer Public Sewer
Water City
Level or Stories Two
Structure Type Vinyl
New Construction false
Schools
Elementary Schools Valle Crucis
Middle Schools Watauga
High Schools Watauga
Others
Senior Community false
Restrictions Square Feet,Other - See Remarks
Acceptable Financing Cash, Conventional
Listing Terms Cash, Conventional
Special Listing Condition None

"My job is to find and attract mastery-based agents to the office, protect the culture, and make sure everyone is happy! "






