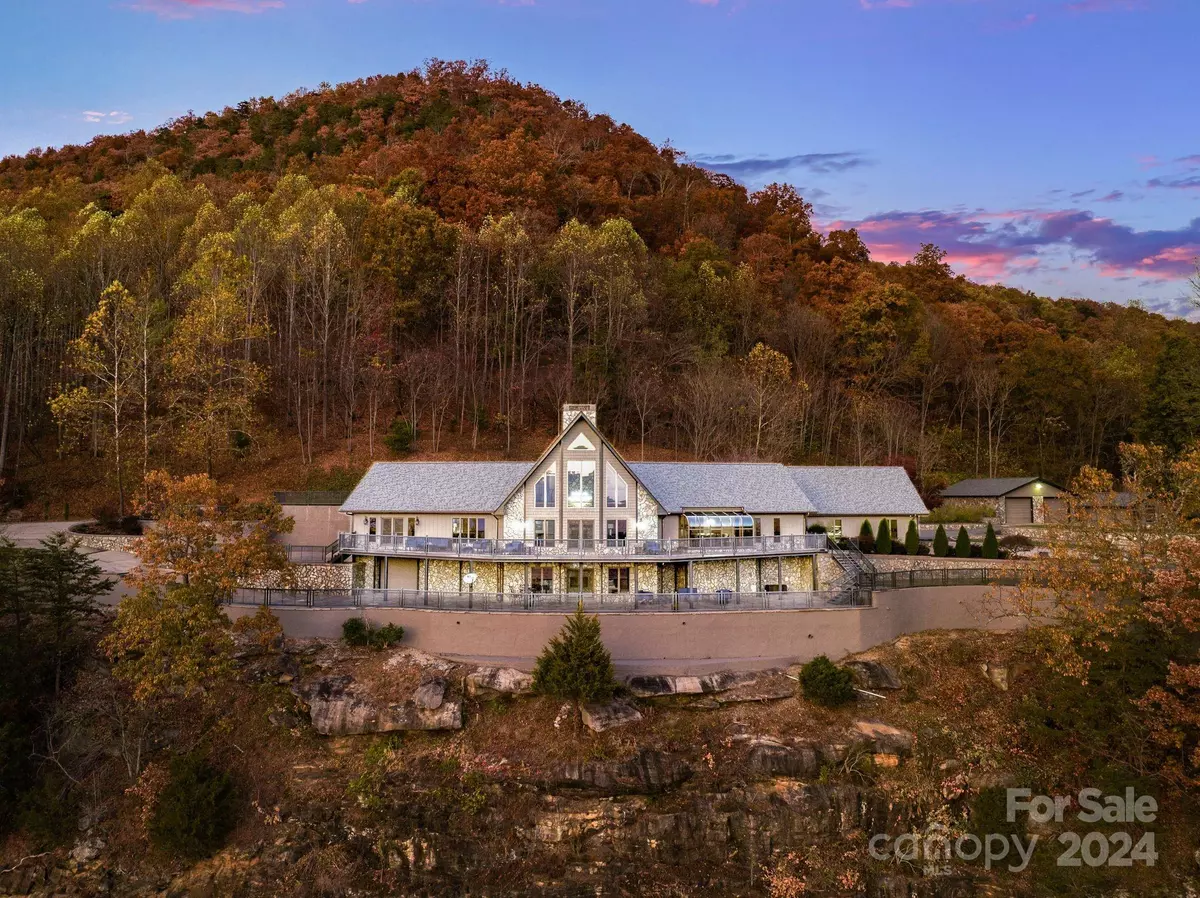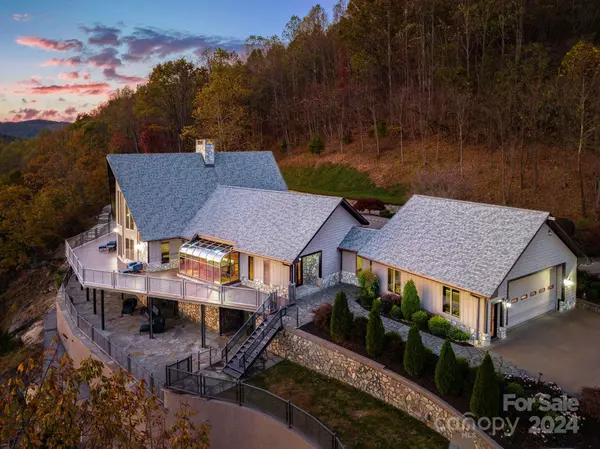
4 Beds
3 Baths
4,788 SqFt
4 Beds
3 Baths
4,788 SqFt
Key Details
Property Type Single Family Home
Sub Type Single Family Residence
Listing Status Active
Purchase Type For Sale
Square Footage 4,788 sqft
Price per Sqft $908
MLS Listing ID 4084220
Style Contemporary
Bedrooms 4
Full Baths 2
Half Baths 1
Abv Grd Liv Area 3,942
Year Built 1996
Lot Size 270.910 Acres
Acres 270.91
Property Description
Constructed by Calvin Johnson, this property boasts a fascinating past rooted in moonshine production. Original moonshine stills scattered throughout the grounds serve as historical artifacts, preserving the legacy of its storied history. Outdoor enthusiasts will appreciate the recreational features, including trails, a shooting range, and a serene creek. With transitional style, this estate offers 3 bedrooms, 2 full baths, and 1 half bath across 3,942 square feet of living space. Don't miss this opportunity to own a property that blends luxury living with a captivating historical narrative.
Location
State NC
County Wilkes
Zoning Rural
Rooms
Basement Basement Garage Door
Main Level Bedrooms 3
Main Level Bedroom(s)
Main Level Primary Bedroom
Main Level Living Room
Main Level Kitchen
Main Level Bedroom(s)
Main Level Dining Area
Main Level Laundry
Main Level Loft
Main Level Great Room-Two Story
Upper Level Bonus Room
Upper Level Loft
Basement Level Recreation Room
Basement Level Great Room
Interior
Interior Features Attic Other, Breakfast Bar, Built-in Features, Cable Prewire, Entrance Foyer, Storage, Walk-In Closet(s)
Heating Electric, Forced Air, Heat Pump, Zoned
Cooling Ceiling Fan(s), Heat Pump, Zoned
Flooring Stone, Wood
Fireplaces Type Living Room
Fireplace true
Appliance Dishwasher, Disposal, Double Oven, Electric Cooktop, Electric Water Heater, Microwave, Refrigerator, Trash Compactor, Wall Oven, Warming Drawer
Exterior
Garage Spaces 4.0
View Mountain(s), Year Round
Roof Type Aluminum,Composition
Parking Type Driveway, Attached Garage, Detached Garage
Garage true
Building
Lot Description Hilly, Pasture, Rolling Slope, Creek/Stream, Wooded, Views
Dwelling Type Site Built
Foundation Basement
Sewer Septic Installed
Water Well
Architectural Style Contemporary
Level or Stories One and One Half
Structure Type Hardboard Siding,Stone
New Construction false
Schools
Elementary Schools Unspecified
Middle Schools Unspecified
High Schools Unspecified
Others
Senior Community false
Acceptable Financing Cash, Conventional
Listing Terms Cash, Conventional
Special Listing Condition None

"My job is to find and attract mastery-based agents to the office, protect the culture, and make sure everyone is happy! "






