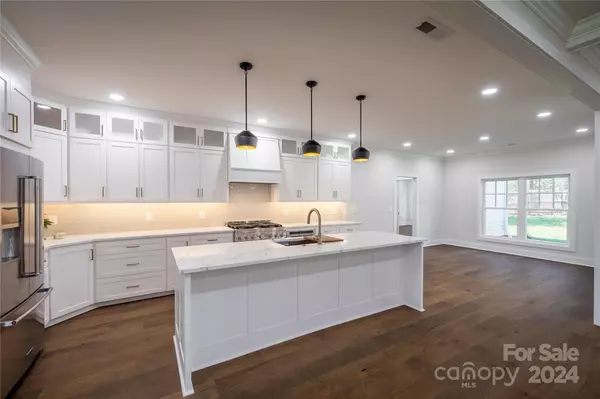
4 Beds
3 Baths
2,856 SqFt
4 Beds
3 Baths
2,856 SqFt
Key Details
Property Type Single Family Home
Sub Type Single Family Residence
Listing Status Active
Purchase Type For Sale
Square Footage 2,856 sqft
Price per Sqft $262
MLS Listing ID 4120167
Bedrooms 4
Full Baths 2
Half Baths 1
Construction Status Completed
Abv Grd Liv Area 2,856
Year Built 2024
Lot Size 0.290 Acres
Acres 0.29
Property Description
Location
State NC
County Burke
Zoning Morganto
Rooms
Main Level Bedrooms 3
Interior
Interior Features Built-in Features, Entrance Foyer, Kitchen Island, Open Floorplan, Split Bedroom, Storage, Tray Ceiling(s), Walk-In Closet(s), Walk-In Pantry
Heating Heat Pump, Natural Gas, Zoned
Cooling Heat Pump
Flooring Hardwood, Tile
Fireplaces Type Gas Log, Gas Unvented, Living Room
Fireplace true
Appliance Dishwasher, Disposal, Exhaust Hood, Gas Range, Microwave, Refrigerator, Wine Refrigerator
Exterior
Garage Spaces 2.0
Utilities Available Cable Connected, Electricity Connected, Gas
View City, Mountain(s)
Roof Type Shingle
Garage true
Building
Dwelling Type Site Built
Foundation Slab
Builder Name Mimosa Development LLC
Sewer Public Sewer
Water City
Level or Stories 1 Story/F.R.O.G.
Structure Type Hardboard Siding
New Construction true
Construction Status Completed
Schools
Elementary Schools Mountain View
Middle Schools Walter Johnson
High Schools Freedom
Others
Senior Community false
Special Listing Condition None

"My job is to find and attract mastery-based agents to the office, protect the culture, and make sure everyone is happy! "






