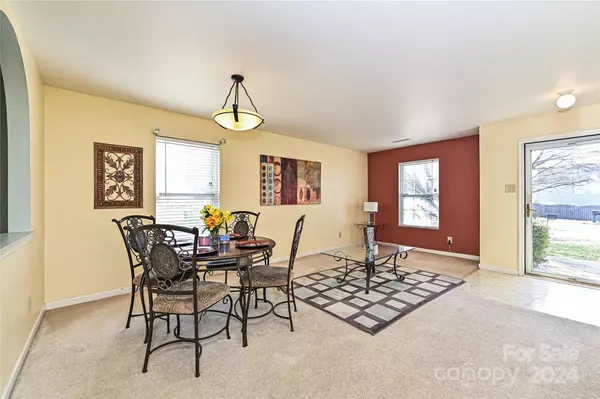
3 Beds
3 Baths
2,382 SqFt
3 Beds
3 Baths
2,382 SqFt
Key Details
Property Type Single Family Home
Sub Type Single Family Residence
Listing Status Pending
Purchase Type For Sale
Square Footage 2,382 sqft
Price per Sqft $142
Subdivision Oakbrooke
MLS Listing ID 4107057
Style Transitional
Bedrooms 3
Full Baths 2
Half Baths 1
HOA Fees $198/ann
HOA Y/N 1
Abv Grd Liv Area 2,382
Year Built 2008
Lot Size 9,147 Sqft
Acres 0.21
Lot Dimensions 27x115x110x24x133
Property Description
There is a new roof installed June 2023, Furnace is FIVE Years old and dust til dawn security lights and cameras all around and is positioned on a large lot. It has the bones to complement any desired decorating style. Updating the paint and flooring can create your dream home.
Location
State NC
County Mecklenburg
Zoning R4
Rooms
Main Level Living Room
Main Level Kitchen
Main Level Dining Area
Main Level Breakfast
Main Level Family Room
Main Level Laundry
Main Level Bathroom-Half
Upper Level Primary Bedroom
Upper Level Loft
Upper Level Bathroom-Full
Upper Level Bedroom(s)
Interior
Heating Natural Gas
Cooling Ceiling Fan(s), Central Air
Flooring Carpet, Vinyl
Fireplace false
Appliance Dishwasher, Electric Oven, Electric Range, Refrigerator
Exterior
Garage Spaces 2.0
Parking Type Driveway, Attached Garage, Garage Door Opener, Garage Faces Front
Garage true
Building
Lot Description Cul-De-Sac
Dwelling Type Site Built
Foundation Slab
Sewer Public Sewer
Water City
Architectural Style Transitional
Level or Stories Two
Structure Type Vinyl
New Construction false
Schools
Elementary Schools Unspecified
Middle Schools Unspecified
High Schools Unspecified
Others
HOA Name Superior Management
Senior Community false
Acceptable Financing Cash, Conventional, FHA, VA Loan
Listing Terms Cash, Conventional, FHA, VA Loan
Special Listing Condition None

"My job is to find and attract mastery-based agents to the office, protect the culture, and make sure everyone is happy! "






