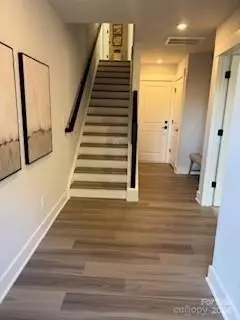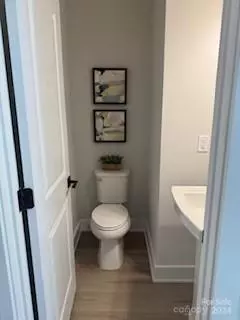4 Beds
5 Baths
2,001 SqFt
4 Beds
5 Baths
2,001 SqFt
Key Details
Property Type Townhouse
Sub Type Townhouse
Listing Status Active Under Contract
Purchase Type For Sale
Square Footage 2,001 sqft
Price per Sqft $324
Subdivision Iron Creek
MLS Listing ID 4098444
Style Contemporary,Modern,Transitional
Bedrooms 4
Full Baths 4
Half Baths 1
Construction Status Under Construction
HOA Fees $215/mo
HOA Y/N 1
Abv Grd Liv Area 2,001
Year Built 2024
Lot Size 1,306 Sqft
Acres 0.03
Lot Dimensions 25X56
Property Description
Location
State NC
County Mecklenburg
Building/Complex Name Iron Creek
Zoning UR-2(CD)
Rooms
Lower Level, 10' 1" X 10' 2" Bedroom(s)
Lower Level, 8' 6" X 5' 0" Bathroom-Full
Main Level, 14' 2" X 17' 3" Kitchen
Main Level, 9' 9" X 17' 3" Great Room
Main Level, 5' 6" X 4' 6" Bathroom-Half
Third Level, 11' 10" X 9' 8" Bathroom-Full
Third Level, 14' 1" X 12' 2" Primary Bedroom
Main Level, 15' 3" X 13' 9" Dining Room
Third Level, 13' 0" X 11' 9" Bedroom(s)
Third Level, 9' 5" X 11' 9" Bathroom-Full
Upper Level, 6' 0" X 8' 5" Bathroom-Full
Upper Level, 15' 3" X 13' 9" Bedroom(s)
Interior
Interior Features Cable Prewire, Entrance Foyer, Kitchen Island, Open Floorplan, Pantry, Walk-In Closet(s), Walk-In Pantry
Heating Central, Electric, Forced Air, Heat Pump
Cooling Electric, Heat Pump, Zoned
Flooring Carpet, Laminate, Tile, Vinyl
Fireplace false
Appliance Convection Oven, Dishwasher, Disposal, Electric Range, Electric Water Heater, Microwave, Plumbed For Ice Maker, Self Cleaning Oven
Exterior
Exterior Feature Lawn Maintenance, Rooftop Terrace
Garage Spaces 2.0
Community Features Rooftop Terrace, Sidewalks
Utilities Available Cable Available, Electricity Connected, Fiber Optics, Underground Power Lines, Underground Utilities, Wired Internet Available
View City
Roof Type Shingle
Garage true
Building
Lot Description Corner Lot, End Unit
Dwelling Type Site Built
Foundation Slab
Builder Name Toll Brothers
Sewer Public Sewer
Water City
Architectural Style Contemporary, Modern, Transitional
Level or Stories Four
Structure Type Brick Partial,Fiber Cement,Hardboard Siding
New Construction true
Construction Status Under Construction
Schools
Elementary Schools Walter G Byers
Middle Schools Walter G Byers
High Schools West Charlotte
Others
HOA Name CAMS
Senior Community false
Restrictions Architectural Review,Short Term Rental Allowed
Acceptable Financing Cash, Conventional, VA Loan
Listing Terms Cash, Conventional, VA Loan
Special Listing Condition None
"My job is to find and attract mastery-based agents to the office, protect the culture, and make sure everyone is happy! "






