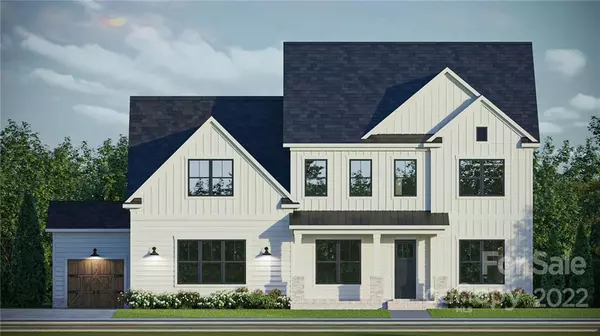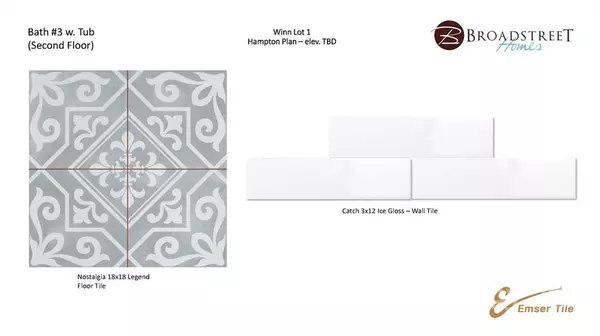
4 Beds
5 Baths
4,078 SqFt
4 Beds
5 Baths
4,078 SqFt
Key Details
Property Type Single Family Home
Sub Type Single Family Residence
Listing Status Pending
Purchase Type For Sale
Square Footage 4,078 sqft
Price per Sqft $301
MLS Listing ID 3919410
Style Transitional
Bedrooms 4
Full Baths 4
Half Baths 1
Construction Status Proposed
Abv Grd Liv Area 4,078
Year Built 2024
Lot Size 2.200 Acres
Acres 2.2
Property Description
Location
State NC
County Union
Zoning R-40
Rooms
Main Level Bedrooms 2
Interior
Interior Features Built-in Features, Drop Zone, Entrance Foyer, Garden Tub, Kitchen Island, Open Floorplan, Pantry, Walk-In Closet(s), Walk-In Pantry
Heating Forced Air, Natural Gas
Cooling Ceiling Fan(s), Central Air
Flooring Carpet, Tile, Vinyl
Fireplaces Type Gas Vented, Great Room
Fireplace true
Appliance Dishwasher, Disposal, Double Oven, Exhaust Hood, Gas Range, Gas Water Heater, Microwave, Plumbed For Ice Maker, Self Cleaning Oven
Exterior
Garage Spaces 4.0
Utilities Available Gas
Roof Type Shingle,Metal
Garage true
Building
Lot Description Wooded
Dwelling Type Site Built
Foundation Slab, Other - See Remarks
Builder Name Broadstreet Homes, Inc.
Sewer Septic Installed
Water Public
Architectural Style Transitional
Level or Stories Two
Structure Type Brick Partial,Fiber Cement
New Construction true
Construction Status Proposed
Schools
Elementary Schools Sandy Ridge
Middle Schools Marvin Ridge
High Schools Marvin Ridge
Others
Senior Community false
Special Listing Condition None

"My job is to find and attract mastery-based agents to the office, protect the culture, and make sure everyone is happy! "






